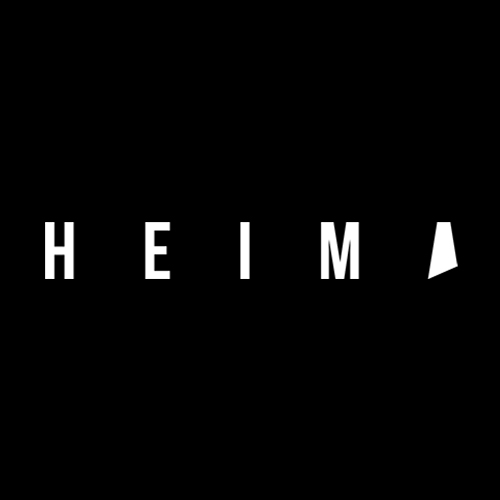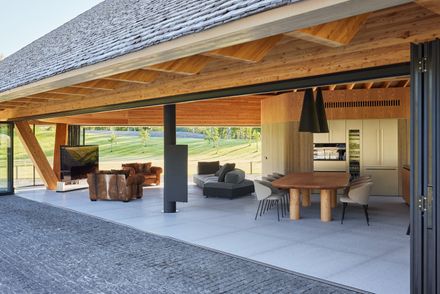PHOTOGRAPHS
Norbert Tukaj
AREA
150 m²
YEAR
2022
LOCATION
Lithuania
CATEGORY
Houses
Text description provided by architect.
A modern twist on traditional rural architecture - the 135 sq. m.

Pool house by HEIMA architects is part of a larger complex of recreational buildings located in northern Lithuania.
The location of the building was chosen slightly away from the rest of the complex in the central part of a hilly valley near an existing water basin.
The uniqueness of the site partly dictated the architectural expression - the triangle plan-shaped building responds to all the natural views around it.
The main element of this house is the heavy archetypal roof which contrasts with the frameless rounded corner windows.
The transparency of the windows around the entire perimeter creates the impression of the roof hanging in the air.
The structure supporting the roof is made up of three wooden columns, which are not only load-bearing but also serve as interior details.
Accompanied by 120-centimeter height beams, and repetitive roof trusses, the wooden structure not only creates an atmosphere for the inside but also reminds us of ethnic Lithuanian house-building tradition.
Additionally, a 10-meter length pool, a little sand beach, and a BBQ zone were built nearby for outside activities.
With a skylight in the center, it provides additional natural light.
The grey-brown color palette of the building follows the “no boundaries with nature” idea.
Internal spaces contrasting with external shapes are revealed through a modern interior that follows the same color-material motif.
The movement inside happens around three elements - the fireplace, the kitchen island, and the central volume of the utility space, leaving the perimeter of the building completely free.
Large wide-opening windows let the line between outside and inside fade and a relaxing interior allows the building, the pool, and its surroundings to be enjoyed throughout all four seasons.



























