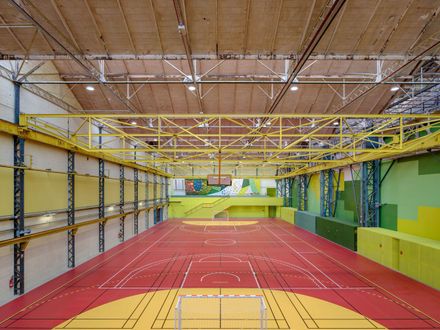
Multisports center in Tarbes
MANUFACTURERS
Schréder, Tarkett, Arcelor Mittal, Ecophon, Hunter Douglas, Mondo, Record, Reynaers
COSTS
Fabien Tonasso - Alayrac & Inés López Taberna + Gohar Manrique San Pedro Idom
ENVIRONMENTAL ENGINEERING
Arturo Cabo Ordóñez + Lucas Legay - Idom
LIGHTING
Miguel García Castillo - Idom
PUBLIC HEALTH SERVICES
Arturo Cabo Ordóñez + Lucas Legay - Idom
PROCESS FACILITIES
Arturo Cabo Ordóñez + Lucas Legay - Idom
LOCATION
France
TECHNICIANS / CAD
Iñaki Zabala Ziarsolo - Idom
ADMINISTRATION
Clarisse Guiraud - Idom
COLLABORATING ARCHITECTS
Duffau & Associés
CATEGORY
Recreation & Training, Renovation
LEAD ARCHITECTS
Inés López Taberna, Iñaki Garai Zabala, Gohar Manrique San Pedro
PHOTOGRAPHS
Pedro Pegenaute
ELECTRICAL ENGINEERING
Arturo Cabo Ordóñez + Lucas Legay - Idom
STRUCTURES
Miguel Angel Valverde González - Idom
INTERIOR DESIGN
Inés López Taberna, Iñaki Garai Zabala, Gohar Manrique San Pedro - Idom
SITE SUPERVISION
Pierre Duffau – Duffau Associés & Iñaki Garai Zabala+ Gohar Manrique San Pedro - Idom
CONSTRUCTION EXECUTION MANAGEMENT
ierre Duffau – Duffau Associés & Gohar Manrique San Pedro - Idom
Text description provided by architect.
The project is the result of an ideas competition for the transformation of an old military industry building from the early 20th century into a large sports center of reference for the city, the region and the country.
The building, oriented north-south, measures 125 m long by 85 m wide, organized into a 20 m high central building and two 13 m high side buildings.
Endowed with a clear and repetitive geometry with a sawtooth roof, the buildings emulate the nobility of a cathedral, despite a very poor exterior appearance, the result of the passage of time, of neglect and the absence of a façade cladding.
This nobility is confirmed in the interior thanks to the expressiveness of the polychrome structure that, although worn by the passage of time, defines the character of the space with the spectacular zenithal light that penetrates the glazed roof across fifty percent of its surface.
Our proposal aims to maintain the value of the pre-existence, while fully preserving the perception of its original character, even with the introduction of a new, light and colorful world, characteristics linked to the playful character that the building should express.
On the one hand, we intervened on the flooring, hitherto gray, filling it with colors to define the new sports areas: athletics, basketball, handball, badminton and climbing.
On the other hand, the requirements of the new sports program (lobby, changing rooms, federation rooms, offices) are resolved with a block of intense yellow color that in turn forms two large climbing walls that are the protagonists of the central space of the project.
It is perceived as weightless, floating in the industrial cathedral space thanks to the fact that it is embedded in the large pillars of the building and hangs from the pre-existing bridge cranes, thus giving them a new life.
This piece also becomes the upper tier for spectators and the element that defines the boundaries between the different sports areas. Finally, our design provides the building with a new façade consisting of a brick base, in harmony with the architecture of the neighborhood, and white cladding that extends to the edge of the roof.
The latter has been resolved with white mini-wave sheet metal, commonly used in the industrial world, in which new strategic openings are inserted to express the public purpose of the new building and open it up to a more permeable relationship with its surroundings.























