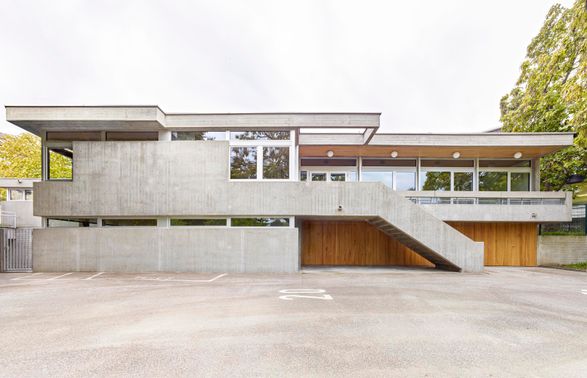Traffic Garden School
YEAR
2022
AREA
385 M²
PHOTOGRAPHS
Weisswert, Géraldine Recker
MANUFACTURERS
Laufen, Xal, Feller
STRUCTURAL ENGINEER
Wh-p Engineers
BUILDING PHYSICS
Kuster + Partner
LEAD ARCHITECTS
Julien Blanc, Moritz Schudel, Lukas Raeber
GRAPHICS
Bureau Spreng
HVAC
Beat Joss & Partner
ELECTRIC ENGINEER
Imming
SANITARY ENGINEER
Schmutz + Partner
The starting point for this project was an exposed-concrete building designed by the architect Erwin Glaser, which has served as a school and daycare center since its opening in 1970.
The two-story pavilion is situated in a “traffic garden,” a large green space with a miniature street network where children can learn and practice the rules of the road.
The structure is built into a slope at the southern end of the complex and serves as a pivot point between the quiet of the park and the urban space around it.
While the building had undergone various adaptations and alterations in the past, its underlying architectural quality was excellent.
Our job was to do a complete overhaul that would restore that excellence and add value through targeted structural modifications.
At the heart of the design is a spacious oak-paneled volume that occupies the center of the ground floor and houses infrastructural elements such as an information board, restrooms, and a small kitchen.
The building’s main public-facing functions are fluidly arranged around this core.
From the lobby, visitors cross to a balcony with an external staircase to reach the traffic garden below.
The permeability of the structure is further enhanced by a new entrance area on the lower level, which combines what were formerly two structurally separate halves into a functional unit, thereby simplifying many day-to-day activities.
The material palette is reduced to a minimum of basic elements that recall the building’s original look.
The public-facing spaces share a continuous acoustic wood-slat ceiling in oak, while round pendant lamps create a unified horizon.
The floors are made of a durable, polished cement material, echoing the pavement outside.
The floor-to-ceiling doors, the wood-and-metal-framed windows, and the wet areas bring color into the building.After extensive renovation, the raw look of the original exposed-concrete facade has been restored; together with the aluminum of the window frames, it forms a robust envelope around the structure.






















