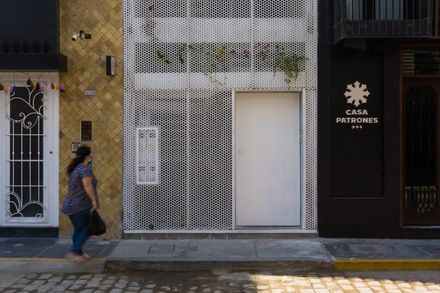Edificio Cabrera
ARCHITECTS
Angas Kipa
INSTALACIONES SANITARIAS
Carmen Teresa Meza Camacho
ELECTRICAL INSTALLATIONS
Francisco Javier Muro Bautista, José Hugo Fiestas Chávez
LEAD ARCHITECTS
José Luis Perleche Amaya, Iván Guerrero Ramírez, Raúl Gálvez Tirado, José Algeciras Rodríguez
PROYECTO Y VISUALIZACIONES
Juan Diego Santa Cruz Mendoza, Rogger David Montenegro Morocho, Diana Coronel Salazar
SCALE MODEL
Bany Gabriel López Olea, Diana Coronel Salazar
PHOTOGRAPHER
Manuel Reaño Reyes
PROJECT MANAGEMENT
Ximena Amorós Seclén, Germán Vásquez Borja
AREA
330 M²
YEAR
2022
LOCATION
Chiclayo, Peru
CATEGORY
Mixed Use Architecture
Text description provided by architect.
The building is located in the historic center of Chiclayo. It is located on a lot between party walls, 4 meters wide by 27 meters long on average, with access from one street.
Nothing could be preserved of the existing adobe construction, which was in a dilapidated state.
The tall buildings on each side urged for its demolition and for a new building on the lot.
The clients presented us with a building that could be adapted to different uses interchangeable over time.
More than a program, we had to organize a spatial system that left space for the possibility of multiple alternatives:
Like an open-source code with free spatial redistribution that maintains the integrity and functioning of the building.
The north-south orientation of the lot and the narrowness of the access street made it very difficult for the building to have good solar capture through the street facade.
This condition added to the difficulties in achieving privacy on the first floor, led us to move the building away from the street, creating access courtyards that would also filter light and air, creating a transition space between the street and the building, between the exterior and interior climate.
A sequence of practical courtyards that capture the sunlight in winter and ventilate the building in summer. In this way, pedestrian access from the street is solved.
The qualities of privacy, light, space and thermal comfort of the entrance spaces allow the building to be used and perceived from end to end, without hidden or residual spaces.
These bioclimatic spaces become the first step in a succession of spaces that run from a street to the back, offering a wide variety of explicitly differentiated conditions, characteristics and properties.
The organization of this chain of spaces is strongly related to the structural system of the building, for this reason, a reinforced concrete wall system that materially reinforces the typology is used.
The walls embrace all the spaces and limit the size and proportion of the openings between spaces so that the structure radically conditions the experience of the building.
The materiality of ceramics, the textures of the building, the thickness of the walls, the ability to self-regulate the humidity and the thermal inertia are experiences that accompany each space.
he space is the structure and the structure configures the space. A new expressiveness is achieved with the different rhythms and textures
The organization of the materials and the spaces aims to prioritize an optimal passive behavior of the building, starting with the courtyards that guarantee thermal stability, the perforated sheet metal facade and the vegetation, as well as the brick dividing walls.
































