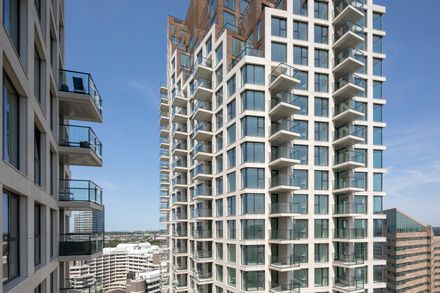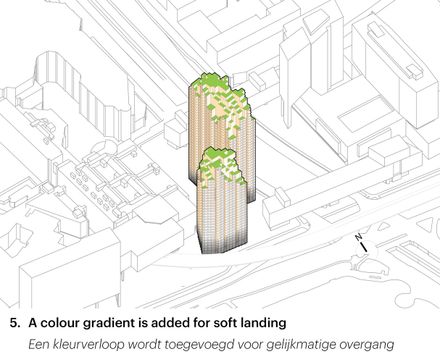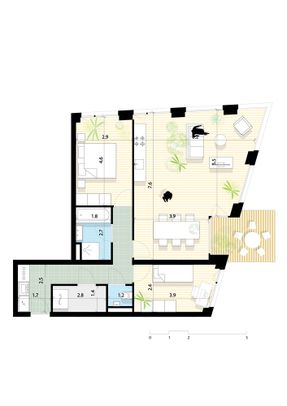
Grotius Towers
ARCHITECTS
Mvrdv
COPYRIGNT
Mvrdv Winy Maas, Jacob Van Rijs, Nathalie De Vries
MANUFACTURERS
Moso International
BUILDING ENGINEERING
Inbo
MEP
Ingenieursburo Linssen
BUILDING PHYSICS
Physics : Peutz
COST CALCULATION
Bbn
PARTNER IN CHARGE
Winy Maas
PARTNER
Jeroen Zuidgeest
DIRECTOR
Gideon Maasland
MAIN CONTRACTOR
Jp Van Eesteren
DESIGN TEAM
Sanne Van Manen, Teodora Cirjan, Urszula Kuczma, Guido Boeters, Francis Liesting, Rik Lambers, Roxana Aron, Mikel Vazquez, Pietro Bergamini, Laurens Veth, Katarzyna Fuszara
INVESTOR
A.s.r. Real Estate, Cbre Investment Management
STRUCTURAL ENGINEER
Imd Raadgevende Ingenieurs
PHOTOGRAPHS
Daria Scagliola, Emmely Van Mierlo
AREA
61800 m²
YEAR
2022
LOCATION
The Hague, The Netherlands
CATEGORY
Apartments
Text description provided by chitect.
Two residential towers designed by MVRDV for developer Provast have been completed in The Hague. The Grotius Towers, which are 120 and 100 metres tall, are located on Grotiusplaats, a stone’s throw from the city’s Central Station and alongside the Royal Library of the Netherlands.
With their striking crowns of stacked apartments, the towers add affordable rental housing at the very centre of the city, with a public transport hub on the doorstep.
Of the 655 apartments in the complex, 114 are intended for social rent, with a further 295 targeted at the mid-market rental sector.
At their tops, the Grotius Towers extend upwards into a landscape of setbacks and terraces.
These crowns are visible from afar, making an eye-catching new addition to the skyline of The Hague.
In an area where every square metre has to be used intelligently, MVRDV designed two apartment buildings with a total floor area of 61,800 square metres.
By cleverly shaping the footprints of the towers, the design team was able to preserve through-streets, create new squares, and develop a duo of buildings that appear to subtly change shape when viewed from new perspectives.
The design gives particular attention to the top of the towers: by allowing them to ‘crumble’ asymmetrically at the uppermost levels, the characteristic landscape of stacked terraces is created, with more terraces on the south side than on the north side.
A change in colour and material gives the crowns an extra accent, with a sustainable bamboo composite on the terraces and the façades.
At the base of the towers, a colour gradient – from beige above to anthracite grey on the bottom floors – also ensures a soft landing on the ground level.
While the apartments in the Grotius Towers vary in rent and size, even the smallest corner apartment offers beautiful views, with large windows realised in each apartment.
Each resident is given an outdoor space; at the upper levels, residents can step out onto the terraces of the crown, while on the rest of the tower are balconies that partly protrude, and partly set back into the apartment as a loggia.
“With this design, we have created a new space within this already busy area,” says MVRDV founding partner Winy Maas. “Although the towers appear narrow, they contain a large floor area and a mix of homes.
The ‘village’ at the top literally crowns the design. In addition to the view, this stack of terraces also allows easy encounters between residents. The design makes your neighbours more approachable; tenants will soon feel as if they live on the ground floor, casually inviting each other for a glass of wine or dinner.”
With façades of natural stone and sustainable composite bamboo, gas-free homes, and approximately 1,500 bicycle parking spaces (in addition to 244 for cars), the Grotius Towers are also sustainable. In the design, attention was paid to energy efficiency in the form of good insulation and heat recovery systems.
The towers are also multifunctional: as well as rental housing, there are a variety of facilities on the ground floor, from restaurants and cafes to services. An app has been developed especially for residents with which they can get in touch with each other for sports or dining appointments, which will promote social cohesion.
The two towers are not the end of the story for this neighbourhood: they form the starting point for the makeover of the area east of The Hague’s Central Station.
This will involve partially covering the Utrechtsebaan highway and extending the pedestrian route in the direction of the Bezuidenhout neighbourhood.
The Grotius Towers give the public space here a new dimension, serving as the start of further densification and greening in this part of The Hague.
The Grotius Towers, officially known as The Roofs, were designed by MVRDV and developed by Provast and are an investment by real estate investment management firms a.s.r. real estate and CBRE Investment Management.




































