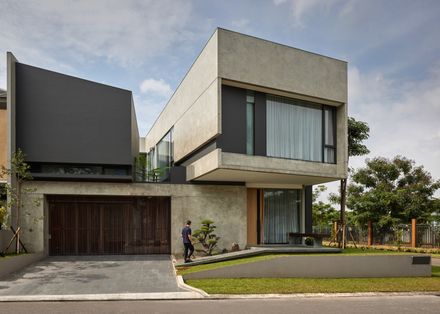ARCHITECTS
Rakta Studio
CLIENTS
Doddy & Santi
MANUFACTURERS
Hansgrohe, Blanco, Blender, Dekkson Lock, Frans Setiabudi, ONNA Blinds, Panasonic, Quadra Surface, Walline
PHOTOGRAPHS
KIE
AREA
350 m²
YEAR
2022
LOCATION
Indonesia
CATEGORY
Houses
Text description provided by architect.
Situated on the corner site of an elite residential cluster in Bogor city this monochromatic boxy architecture has been designed as “focal point”, differentiating itself from the boring uniformity of the neighborhood. Creating an outstanding building form by placing different axis between the first and the upper floor massing.
The stacking concrete boxes, precise building’s edges and greyish building color creating a bold and masculine vibes.
As the rotated cantilever box above the main building entrance created a unique spatial feeling and welcoming sequence of the house from the elevated ramp.
The outdoor foyer near the entrance door also provides a semi floating timber deck, continuously through inside the indoor foyer.
As the building located at the corner, makes it broader as the building has two sides of greenery also with a reflecting pool near the living room.
As the reflecting pool created a cozy yet calming vibes and a nice ceiling reflection as the sun goes down.
The dynamic mass composition created unique spaces with an oblique angle. To make it more attractive, some art wall as the background of the living room.
The first floor of the building becomes a fluid space for the family and friends to gather, meet and dine within one open plan space enclosed by large folding glass door panel.
As the glass door folded, the first floor becomes seamless between inside and outside of the house. The floating design of the main stair created a light and spacious feeling inside the house.
The stair constructed with hollow steel and steel plate covered with timber plank, reinforced by wire steel and also as railing staircase.
The vertical garden also enhance tropical vibes and greenery inside the building yet softening the robust edges of the building.
The first floor also provides public spaces such as foyer, living room, dining room, pantry with island table, a powder room, wet kitchen outside the main building and also a guest bedroom with an ensuite bathroom.
A triangular glass floor on the upper floor makes a peculiar space for the building but also give a vast impression.
Besides that, the upper level provides more private areas such as master bedroom, two kids bedrooms and also a working area.

























