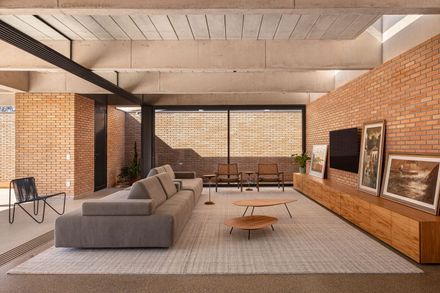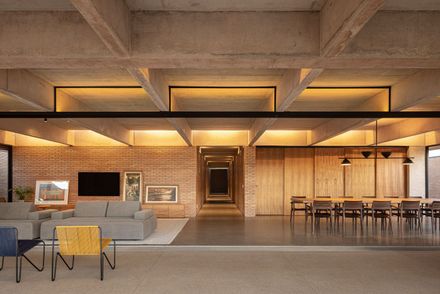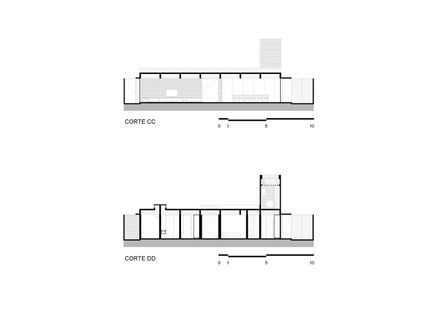
Berezowski House
ARCHITECTS
Bloco Arquitetos
LEAD ARCHITECTS
Bloco Arquitetos - Daniel Mangabeira, Henrique Coutinho, Matheus Seco
COORDINATION
Victor Machado E Giovanni Cristofaro
STRUCTURAL ENGINEERING
André Torres
MANUFACTURERS
Carminati Tapetes, Cremme, Dessine, Jader Almeida, Lamas Design, Lumini, Líder Interiores, Mareli Esquadrias
CONTSTRUCTION
Grid Engenharia
COLLABORATION
Luciana Ribeiro
YEAR
2022
LOCATION
Brasília, Brazil
CATEGORY
Houses
Text description provided by architect.
The house is located on an urban plot with a slight slope from the street towards the back of the lot.
The entire program was distributed on a single floor that is leveled with the public sidewalk, which generated an intentional outcrop of the pool at the back of the house.
It was designed so that one of the residents, who is a swimming teacher, could teach at home.
The bedrooms open onto an uncovered perimeter garden on one side of the plot, while the services are located on the other side, facing the mandatory retreat area.
The social area (living room, dining room and balcony) faces the backyard and occupies a transversal portion of the plan.
It separates the bedrooms from the service area and it has 6 linear zenith openings for natural light and ventilation.
The roof structure of the house is formed by 8 exposed concrete beams cast in place, with a length of 30.5 meters and spaced 2.10 meters apart.
The beams are interspersed with exposed beams of the slab-panel type.
A second mesh of perpendicular beams follows the internal divisions of the rooms and “ties together” the whole structure.
At some specific points (access gallery, bathrooms, circulations and internal sections of the room and balcony) the placement of the slab-panel joists is interrupted by linear skylights for natural lighting and/or ventilation. Most of the luminaires are built into these skylights.



































