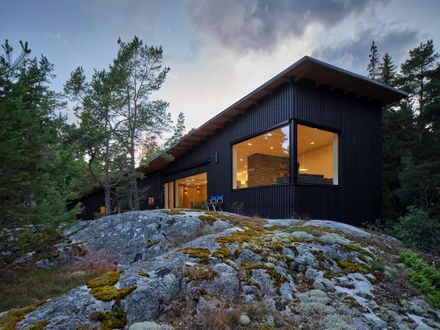Villa Sjöviken
ARCHITECTS
Jenni Reuter
ARCHITECTURAL DESIGN
Jenni Reuter
PREFABRICATION
Sunhouse
FIREPLACE
Takkamies - Carlstedt Group Oy
DOORS
Lindy
KITCHEN
Pinjasto Oy
BLINDS
Studio Dekosol Oy
INTERIOR DESIGN
Jenni Reuter
CONSTRUCTION ENGINEERING
Sunhouse
CONSTRUCTION ENGINEER
Einar Lindroos Construction
HVAC ENGINEER
Strandell
DIRECTION AND OVERSIGHT
Byggnadsplanerin Cygnell
GENERAL CONTRACTOR
Rm-consulting
PLUMBING, DRAINAGE AND HVAC INSTALLATION
VVS-Sanvatek Oy AB
ELECTRICAL DESIGN
Acdc Electric
ELECTRICAL INSTALLATION
El-sähkö Sjöholm Oy Ab
METAL WORKS
Västanfjärds Mekaniska Ab
YEAR
2022
LOCATION
Finland
CATEGORY
Houses
Text description provided by architect.
Villa Sjöviken is a one-family house on the Kemiö island in Southern Finland. The steep site inspired me to design of a building on several levels adjusted to the fragile archipelago nature.
The site is approached through the forest and the sea view is experienced only after entering the house.
The heart of the house is the see-through fireplace, surrounded by an open kitchen, dining, and living area. From the core of the building, there are views in four directions.
The bedroom, bath, and study rooms are located more privately in their own wings, with their own framed views and soundscapes.
The building has only one “floor” with over four meters from the lowest floor level to the highest.
The wooden building has been crafted to sit in the topography with the façade cladding adjusted to follow the rock surface.
The interior has a limited, calm material palette, and views of the surrounding nature in the main focus.












