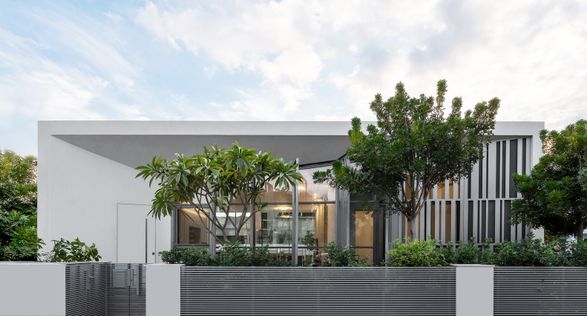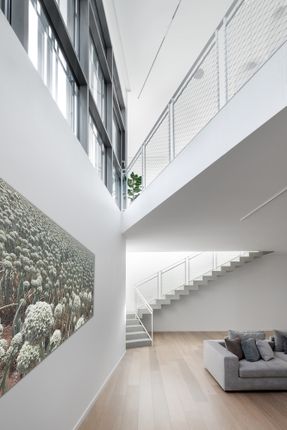
Ramat Hen Residence
ARCHITECTS
Neuman Hayner Architects
LEAD ARCHITECTS
Sharon Neuman, Iftah Hayner
MANUFACTURERS
Habitat, Etz Vaetza, Exclusive Light&design, Ha-hamama, M.d. Aluminum Systems, The Professional Painter, Topaudio
METALWORK
Adel Iron Art
CONSTRUCTION ENGINEER
Sayag Engineers
INSPECTOR
Dudu Ashenberg
CONSTRUCTOR
Hasan Sarapi
GARDEN PLANNING
Shahargilad Landscape
YEAR
2022
LOCATION
Ramat Gan, Israel
CATEGORY
Houses
Text description provided by architect.
The house, comprising one floor and a basement, was built on a plot sized 408 sqm. The architectural program formulated with the family members was a challenging one.
It spoke, among other things, of a transparent yet intimate, present yet unassuming ambience, a large illuminated and airy basement without the “feel” of a basement and a substantial garden.
The house was planned as a perfect vessel floating aboveground, with the floating being meant to accentuate the landscape continuity, lighten the constructed volume and underscore the unique approach to the façade.
The street façade was planned with three converging levels creating perceived depth and interest.
That feeling is amplified by the dynamic play of light and shade over the course of the day and in different seasons of the year.
A laser-cut metal mashrabiya in an original lattice design completes the street façade.
The mashrabiya bolsters the feeling of privacy, filtering light into the interior spaces, including the basement floor.
The back courtyard, the house’s main outdoor hosting area, is largely shaded by louvered steel pergolas with rotating slats.
The pergola’s silhouette precisely extends the contours of the constructed vessel, creating a flowing continuum between the interior and the exterior.
A swimming pool is situated at the end of the courtyard, intersecting almost its entire length. Both the public space and the master unit feature direct access and a wide view of the pool.
The ground floor is divided into two distinct wings – a public area and a private area – separated by an exposed concrete wall, with the master unit and one children’s room being in the private area.
The other rooms, workspaces, viewing spaces, and play spaces are situated on the basement floor, planned in such a way as to be inundated with natural light at almost all hours of the day.
To introduce such natural light, the planning included, among other elements, English yards enclosing the floor on all sides, a substantial staircase that also lets in natural light, as well as an angular-morphology double space connecting the basement floor to the ground floor and making the basement an integral part of daily life.


















