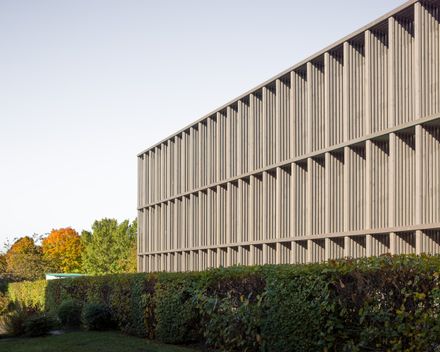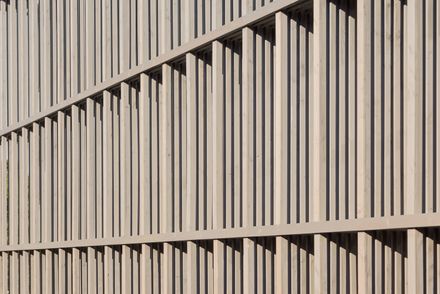Association Offices
CATEGORY
Office Buildings, Renovation, Extension
LOCATION
Chartres-de-bretagne, France
ARCHITECTS
Atelier 56s
AREA
1700 M²
YEAR
2022
PHOTOGRAPHS
François Dantart
MANUFACTURERS
Alu-k, Epsilonplus, Klh, Scob, Slv, Siniat
Located in Chartres-de-Bretagne, between a residential area and association buildings, the headquarters of ASSIA (an association for personal assistance) is looking to extend onto a 600 square meters plot to the south of the existing part.
The new one is three stories high, providing a large floor area while preserving a maximum amount of free land.
The detached extension is connected only by a glass walkway allowing the creation of a planted space between the two parts.
Our thinking led us to respond to a specific program that could evolve over time. We have created a free-standing tray on the south side of the plot, on a constructive framework of wooden posts and beams, spaced three meters apart.
This framework allows for a minimum of 11m² of offices that can be grouped into several entities.
They are positioned to the south to take advantage of the open views and light. A pre-aged wooden sunshade protects the workspaces from direct sunlight in summer.
The hardcore, made of prefabricated concrete (staircases, lifts, and technical rooms) is adjacent to the free wooden floor.
A corridor serves the different offices as technical support for electricity and ventilation (false ceiling).
The entire project is prefabricated; both the central concrete core and the wooden post and beam system and CLT floors. All the materials are left exposed to affirm the construction methods and the different material treatments.
The sunshades and the cladding are made of pre-aged wood, with five centimeters wide blades, demonstrating thinness in the treatment of the facade.
Their aspect is changing according to the orientation of the sun, accompanied by the triple glazed curtain wall which reflects the context during the day and reveals the wooden floors in the evening.



























