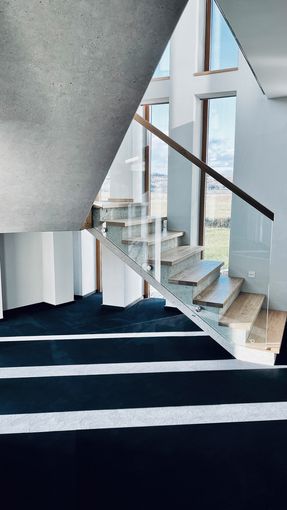SEEHAUS Hotel Complex
ARCHITECTS
Schmidt Muenzberg Architekten
MANUFACTURERS
Dornbracht, Villeroy & Boch, Catalani & Smith, Rolf Benz Möbel
LEAD ARCHITECTS
Schmidt Muenzberg Architekten
STRUCTURE ENGINEERS
Sonia Samborska Construction
DETAIL PLANNING
Mariusz Cesarz
INTERIOR DESIGN
Ewa Kolarzyk, Krystina Lendzion
LOCATION
Poland
CATEGORY
Hotels, Historic Preservation, Landscape
Text description provided by architect.
The Valley of Palaces and Gardens is located in southwestern Poland, Lower Silesia.
The valley has been a popular mountain retreat for centuries. There is also a centuries-old tradition of fish farming.
For this purpose, artificial fish ponds were created by monks, whose origins go back to the 14th century.
There is still a number of these ponds in the valley today.
One of these pond ensembles is located directly at the baroque country estate Pakoszow from 1725 and was the inspiration of the „Seehaus“ design.
The first pond in this 18-hectare facility was slightly enlarged. Following the shape of the pond embankment, the new building takes on the shape of the historical pond system.
With this shape, the Genius Loci is underlined, but also provides acoustic and visual protection from the nearby main road.
The creative bridge between the old and the new building was a major challenge.
Even though the shape of the new building radically differs from the old palace, the link between these two buildings is established due to the use of authentic materials of the historical building for the new structure (granite, plaster, and slate).
The facility is accessed via an art promenade from the historic building. At regular intervals, there are showcases and niches that will be used for changing art exhibitions.
The hotel rooms are grouped next to the lake, two suites complete the series of standard-sized hotel rooms.
The rooms open to the east and offer an impressive view over the water surface up to the high mountains of Sudete.
To supply these earlier mentioned ponds with fresh water, an artificial stream from the mountain rivers was created in the 17th century.
Due to its historical significance, the stream is now clearly visible to visitors under glass in the multifunctional hall.
Heating takes place via solar heat and wood, as a result, the building is c02 neutral in winter.
The large lake directly attached to the facade and the green roof also ensures significant passive cooling in summer. The lake is bio-filtered and opened for swimming purposes in summer.






















