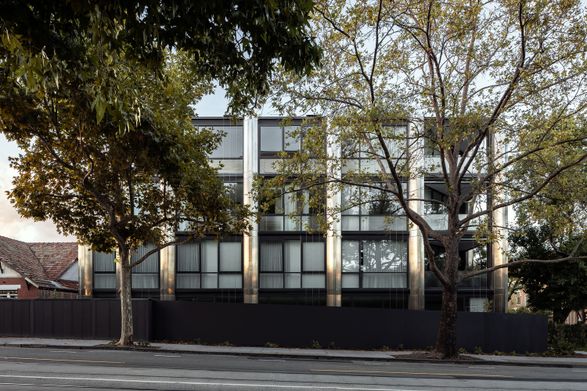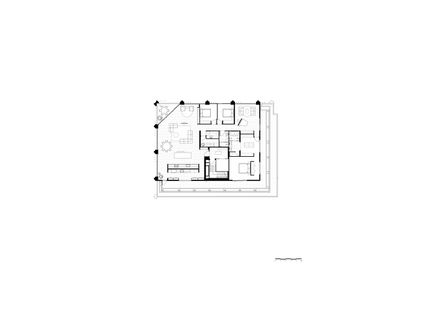
Stanhope Residential Building
STANHOPE RESIDENTIAL BUILDING
Telha Clarke
ARCHITECTS
Telha Clarke
BUILDER
Ireland Brown Constructions
LEAD ARCHITECT
Telha Clarke (Tim Clarke)
INTERIOR DESIGN
Lotta Agaton Interiors
LANDSCAPER
Vivid Green
MANUFACTURERS
Miele, All About Steel, Astrawalker Tapware, Elton Group, Glux
YEAR
2022
LOCATION
South Yarra, Australia
CATEGORY
Residential Architecture
Text description provided by architect.
Stanhope, in the Melbourne suburb of South Yarra, is ambitious for the area and at once utterly classic in its composition.
With bold elements and sleek finishes of reflective metals and fluted glass, the design speaks to its surrounding context, turning the expansive landscape of trees and green spaces into the hero.
Design details subtly reference classical architecture, with restrained use of high-quality materials that will age naturally to remain timeless in their expression.
Enriching the experience and lives of residents, standing the test of time, and providing a responsible solution to the extended environment, enables Stanhope to become a beautifully considered object.
Our vision, put simply, was to create a timeless piece of architecture for South Yarra. To achieve this, we designed details that subtly reference classical architecture, with restrained use of materials, and a focus on quality and luxurious interior spaces.
The strong vertical rhythm articulated across the facade offers a residential scale, balancing the proportions of the site.
Embracing the neighboring parks and unique treetop perspective of the site, importance was placed on light and aspect, with considered glazing and full-height windows.
An enduring palette and restrained aesthetic, where natural materials are in focus, carries through to the interior spaces.In collaboration with Lotta Agaton the eight full and half-floor residences have open floor plans, centered around a large stone sculptural bench.
We have chosen high-quality solid wooden floors and handpicked a sand-colored stone, both feel modern but will age naturally to remain timeless in their expression.
Enriching the experience and lives of residents, standing the test of time, seamlessly integrating internal and external elements, and providing a responsible solution to the extended environment, enables this design to become a beautifully considered object.

















