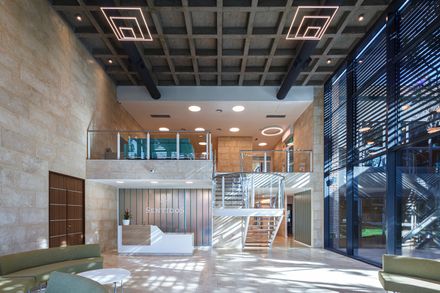Sentidos Comprehensive Center for the Elderly
ARCHITECTS
Estudio Cordeyro & Asociados
STRUCTURAL CALCULATION
Estudio Zrf Ingeniería
MANUFACTURERS
Acier, Blangino, Camsi, Carpeal, Ferreyra & Carignano, Grupo Msh, Hyundai/ Zymprax, Moreno Carmet, Nuñez Sa, Playtime, Upeksa, Vedek, Websa
CONSTRUCTION SUPERVISION
Efraín Prado, Fernando Fantoni
CONSTRUCTION
Depaoli & Trosce Constructora
LEAD ARCHITECTS
Enrique Cordeyro, Marino Cipitelli, Catalina Bauer, Diego Gonzalez Venzano
TERMOMECANICA
Freixas-climatización
SENIOR ADULT SPECIALIST
Emilio Martínez De Hoz
AREA
4200 m²
YEAR
2022
LOCATION
Funes, Argentina
CATEGORY
Retirement, Housing
Text description provided by architect.
AVALIAN, a company dedicated to high-quality medical healthcare, in terms with the commitment to accompany its members in the different stages of their lives, asked us to develop this housing for the elderly.
The new building is located on a more than 10,000 m2 site with an interesting and ancient forestation.
Designed with a central corridor, an east-west axis that separates and organizes the residential use from services.
Residential units are connected from the North to the central axis which, rotated and spaced apart, generate internal yards for views and lighting.
To the south and matching with the living units, the services and therapeutic support volumes are connected (day center, gym, occupational therapy, physiotherapy, swimming pool and hydrotherapy area, beauty and hairdressing).
Patient-centered care. Each living unit is designed as an autonomous system under global management, with both residents and human resources in mind, without overcrowding, with a similar ratio of customizable single/double rooms.
A total of six residential groups were created, each with a central nurses’ station. All six living units combines shared and private spaces, using their own support spaces.
They have a dining room, living room and lounge room for 12/16 people, achieving a sense of belonging, familiarity and orientation, encouraging exchanges and social interaction.
The living units have color coordinated surfaces that provide orientation for residents and guests.
OUTDOOR SPACES
A key part of the design was given to outdoor spaces, composing them in different sequences and enhancing the therapeutic value of vegetation, sun and fresh air that stimulate active and independent life of residents in safe places.
To the north, the gardens are crossed and connected by paths to walk, with various meeting points to rest and contemplate; and spaces to exercise.
Towards the south, spaces are created to carry out more specific activities that invite you to socialize with decks, furniture and an iconic spiral ramp.
ARCHITECTURE DESIGN
The project´s main aim is to create a pleasant building for senior citizens, a space more in recognition with a homely atmosphere than a hospital environment.
It priorities the feeling of domestic scale and well-being; a comfortable, warm, welcoming and safe environment for residents.

















