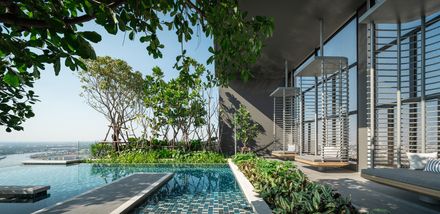Chapter One Flow Landscape
ARCHITECTS
Landscape Tectonix
CLIENT
Pruksa Real Estate Public Company Limited
MANUFACTURERS
Artifact, Blueline mosaic&tiles, SCG, WK tiles
LANDSCAPE ARCHITECT
Landscape Tectonix Limited, TU Supasit Tepumnuasakul, Kittisak Tangkanchanaverukul, Adhiwat Jatinandana, Parima Tansakul, Wannaporn Tabklay
YEAR
2022
LOCATION
Bangkok, Thailand
CATEGORY
Landscape Architecture
Text description provided by architect.
The iconic multi-level landscape is subtly inspired by "the phenomenon of river" reflecting the site context. It is the journey of water that "flows" from the upper terrace to the Ground.
The story begins once the resident approach to the garden. There are three major elements: iconic lawn, water feature, and garden path.
The water feature cascades down from the upper level as a welcome element creating a sense of discovery and auditory.
The water cascade is well designed in relation to the slope of the walkway planned for handicapped, elderly, and pedestrians to walk to the top.
Either going up or walking down, a water feature is the key element along the walkway.
Inspired by the phenomenon of the river, the water movements therefore conceptually generate the design framework, from the gravitational force of the tidal wave, the water ripple, to the mesmerizing water flow.
Captivated by the unique composition of landscape design elements, the experiences of the main garden are enclosed yet contrast with its surroundings inviting the residents to the journey in the garden.
The landscape design features the multi-leveled landscape composing a series of water features, landforms, pathways with universal design, and feature pavilions.
Human senses are motivated by the design elements such as water features (sense of auditory), grass meadows (sense of touch), and a variety of plants (sense of sight).
On the top of the podium, there are two playhouses with the lush landscape as the landmark in the garden. The residents can enjoy and overlook the garden in the different scenes.
Not only the sloping path but there is a garden walk with steps as well. This shortcut is embraced by the grass meadow creating a "soft touch" to the garden.
The co-working pods are a feature along the garden. It is on a different level and can overlook a pleasant view.
Sky Pool, as a vanishing edge pool, is designed as two pools within one pool concept creating a lap pool and leisure pool. These two pools overlook the breathtaking river view and city skyline.






















