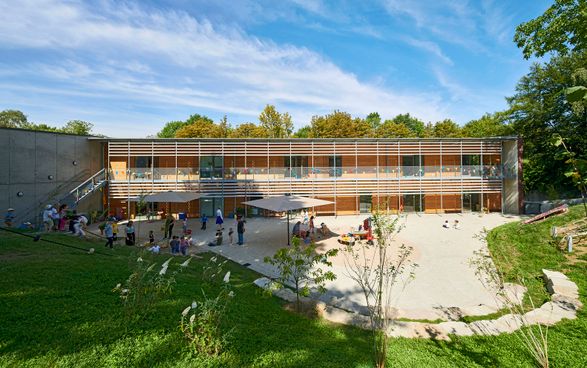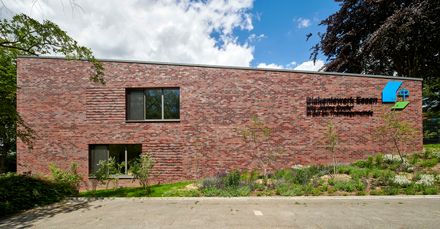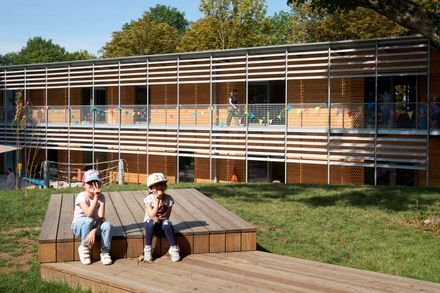
Daycare Center Kleine Quelle
PROJECT CONTROLLING
Eprocon Projektcontrolling Gmbh
LANDSCAPE ARCHITECTURE
Planergruppe Gmbh Oberhausen
LEAD ARCHITECTS
Achim Pfeiffer, Jolanta Trompeta, Wojciech Trompeta, Karoline Bramsiepe, Simon Rogasch
YEAR
2022
LOCATION
Garmany
CATEGORY
Day Care
Text description provided by architect.
The daycare center "Kleine Quelle" in Essen-Frillendorf was designed by Böll Architekten, the outdoor facilities in cooperation with the Planergruppe Oberhausen.
The location of the KiTa on a busy road shaped the basic concept of a protective hand wrapping around the building.
The exterior wall of brick masonry is continued along the major road as a noise barrier, creating a protected play area in the garden.
The profiling of the facade by recessed rows of brick breaks the scale and connects the windows to form a window band.
The garden-side facade of the daycare center is designed as a lightweight wooden structure with floor-to-ceiling glazing.
A frontal pergola made of galvanized steel with filigree round tube supports emphasizes the lightness of the garden facade in contrast to the protective street-side brick facade.
In the interior, wood cladding with a horizontal structure forms a link to the garden facade. Light colors, lots of wood, and other natural materials such as the wood wool acoustic ceiling create a friendly atmosphere.


















