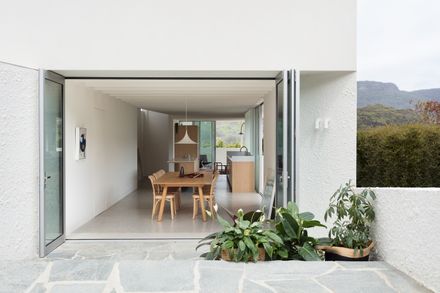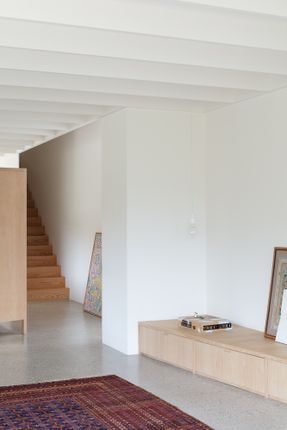ARCHITECTS
Bokey Grant
STRUCTURAL ENGINEER
Roc Consulting Engineers
MANUFACTURERS
Fritz Hansen, Brodware, Dulux, Fisher & Paykel, Artek, Flos, Fibonacci Stone, Gubi, Inax, Jardan, Nocturnal Lighting, Tovo Lighting, Thonet, Valerie Objects
YEAR
2022
LOCATION
Coledale, Australia
CATEGORY
Houses
Text description provided by architect.
Originally a red brick coastal holiday complex sat on this site. Owned by Frank and Jess Kennett who donated the home for aged care use in 1968.
In 2016 the 3 storey, 24 unit building was privately sold, demolished and subdivided into six seperate lots.
Curating the drama of the site was an important aspect of the design. Editing the view and experience of being in the escarpment basin while nestling into the beachside village and blocking some of the less attractive aspects of the locale.
We wanted the home to be surrounded by direct garden in addition to the amazing natural environment beyond.
The house turns its back to the easterly neighbour. Dominating on the high side and built to its max setback.
By turning our back we blocked it out entirely from the internal experience contrasted against the openness of the remaining three elevations.
This act of turnings ones back created a spine wall which feels like the only wall on this level.
Its design also balances opening to this environment but also creating refuge from the local parking lots and the high foot and vehicle traffic.
This is done with the solid balustrade on both levels and careful sited floor levels.
The first floor balcony design came from an amalgamation of blocking car headlights, privacy of the clients, editing the views of the escarpment, resisting an ‘cheap box’ and making the ‘hat’ feel sculpted from a mass, a simple move that was integral to the sculpted nature of the project.
The house has an intentionally different approach to the design of space. Upstairs the bedrooms and bathroom spaces are purposefully more introspective spaces having smaller windows with edited views out kept costs down, but saves the view so its not taken for granted.
Downstairs, the openings are more expansive and designed to be shared and enjoyed.
Downstairs is designed as an evolved open plan, the spaces pivot around the central kitchen bound by gardens.
The Kitchens central unit divides the space purposefully allowing the ceiling and floor to continue un interrupted while dividing the space balancing the feeling of containment against views and privacy.





















