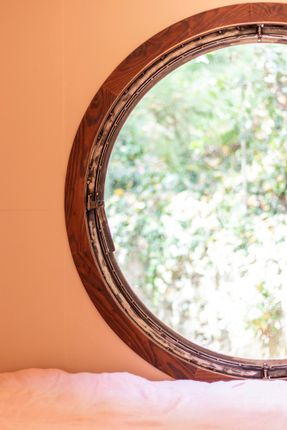
Meco Tiny House
LEAD ARCHITECTS
Renato Costa, Nicholas Sartori Gennari, João Brás
CONSTRUÇÃO
Antonio Santos, Hugo Santos
AREA
24 M²
YEAR
2022
LOCATION
Portugal
CATEGORY
Houses
Text description provided by architect.
The starting point for the Meco Tiny House on Wheels project was the idea of a versatile and “fun” house where both the clients and their kids could enjoy a comfortable working space but also stimulate the children to play. Following the client's will of expressing this idea of “fun” made it become incorporated into the general idea of the house but also in its most minor details.
Besides the layout and aesthetical design, the clients also wished their house to work as an off-grid system which has to consider a significant amount of space destined for its technical setup.
The first project decision was to play with the roof´s pitches to remind us of the typical gable roof wooden house but with a different movement to arouse the visitor´s curiosity.
The same playful act shows itself through the façades patterns that dislocate themselves in different sizes and spacings.
The round windows in steel, one in the central space of the house and another one on its upper part are chosen naturally because of the curves and light entrances that they create, the steel with a rough finish is selected as a way to balance the light ambiance of the spaces with a heavy but still entertaining element.
In the interior, the house is composed of two bedrooms, a long countertop that serves the kitchen and the office area, a walk-in closet with a wash basin, and an entrance to a small bathtub room.
The lower bedroom is elevated from the ground creating an external technical area which is really important for any house that wants to go.
Batteries, inverters, solar panels, and water boilers are some of the elements that have to fit inside any project of this type.
Because of its position, this bedroom also takes on a social role, while the superior bedroom allows more privacy and protection for the kids.
The different levels that are found thru-out this project allow the kids to have a more direct presence in everyday activities and ensure a playful dynamic in the house.
The materials chosen also reinforce the idea of “fun”, birch plywood expresses movement with the drawings of its veins while the yellow Formica brings light and brightness to the inside suggesting a joyful environment.





















