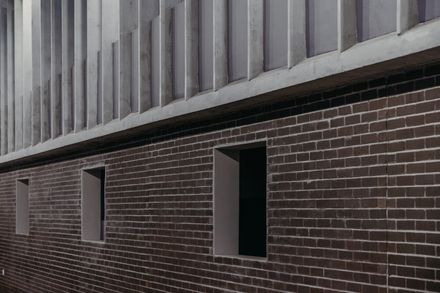
Wastewater Plant Control Centre And Blower House Complex
WASTEWATER PLANT CONTROL CENTRE AND BLOWER HOUSE COMPLEX
Salt Architects
ARCHITECTS
Salt Architects
BUILDING CONTRACTOR
Hiload Inyanga Construction
STRUCTURAL ENGINEERING
Wa Structural Design
CIVIL ENGINEERS
Water & Wastewater Engineering
MECHANICAL & ELECTRICAL ENGINEERS
Jgp Group
BULK EARTHWORKS CONTRACTOR
Amadla Construction
YEAR
2022
LOCATION
Cape Town, South Africa
CATEGORY
Factory, Office Buildings
Text description provided by architect.
The project is a new Blower House Complex on the Athlone Wastewater Treatment Works just outside Cape Town. On the Ground floor, the complex consists of a large blower room with its Motor Control Centre (MCC room) and air plenums, an MCC for the future upgrade’s reactors, locker rooms for the ground staff, a laundry room, and stores.
The nature of the first floor is more clerical and includes the control room, SCADA station, offices, boardroom, laboratory, and staff amenities.
Connected at an angle to the blower house is the new electrical building which houses four large diesel generators and their associated plant to run the whole plant in case of a power outage.

























