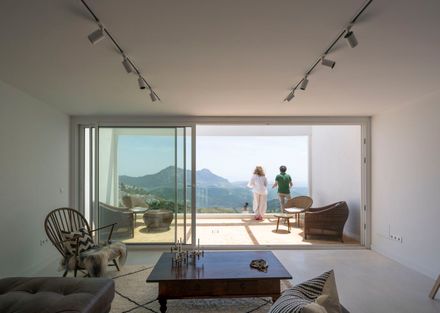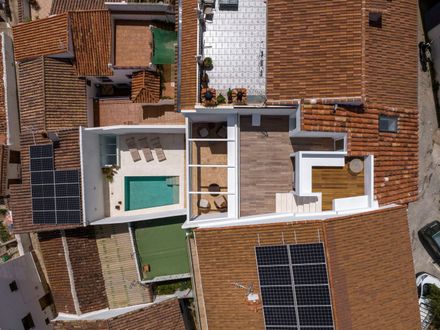
Julia and Calum House
ARCHITECTS
Dtr_studio
LEAD ARCHITECTS
José María Olmedo, José Miguel Vázquez
MANUFACTURERS
Faro Barcelona, Samsung, Sumum, Weber
COLLABORATORS
Alba Marquez Cañas, Ignacio Ferreira Perez
AREA
257 M²
YEAR
2022
LOCATION
Gaucín, Spain
CATEGORY
Houses
Text description provided by architect.
We have an empty plot at the time of starting the project. This site has a very pronounced unevenness.
The house accommodates itself to it, trying not to modify the existing topography. For this, the house is adjusted to the existing walls used (facing the street and another intermediate) and the heights.
The house is organized according to the views. The upper floor is related to the landscape in a more extensive way, reaching a glimpse of Africa, and is where the living room, dining room, and kitchen are located.
On the street floor where the gaze is towards the surrounding landscape are the main bedroom and the guest bedroom which also functions as an access hall.
The ground floor located below the street level, generates its own look, much more intimate, as a courtyard house, following the most Arab tradition.
On the basement floor, with no views, there is a cinema area taking advantage of the great height of the space and the indirect lighting of the same.
All this is topped off with two roof terraces that complete the intense relationship that the house has with the landscape that organizes it.





























