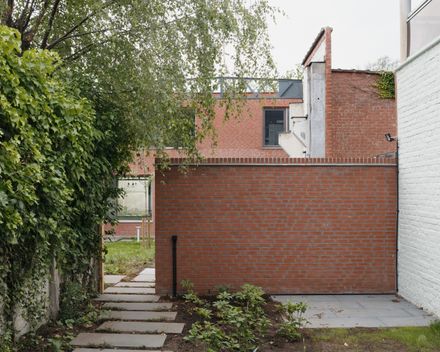IN Between House
ARCHITECTS
Atelier Janda Vanderghote
STABILITY
Pascal de Munck
PHOTOGRAPHS
Stijn Bollaert
AREA
1061 m²
YEAR
2022
LOCATION
Ghent, Belgium
CATEGORY
Houses, Adaptive Reuse
Text description provided by architect.
IN between is a minimal residence designed by Belgium-based architect Atelier Janda Vanderghote.
Once a small concrete plant, it now forms 6 housing units that surround a communal courtyard.
The green courtyard gives a new dimension to the building block. The garden is a succession of private, semi-private, and public green zones.
The housing units are interwoven into the urban structure. They settle in between the old industrial tracks.
The living areas are double in height. The double-height windows, which bring light deep into the house, give you a glimpse of the garden from all over the house.
Inside and outside seem to merge. The red façades fit seamlessly into the streetscape.






















