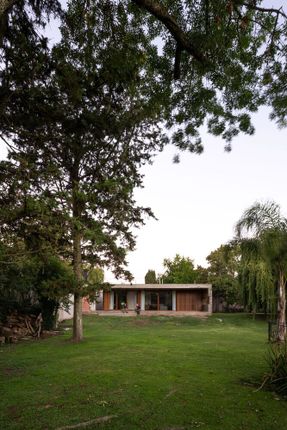ARCHITECTS
Federico Garcia Arquitecto, Juan Barbero Arquitecto
PROJECT
Juan Barbero Arquitecto
MANUFACTURERS
Bael, Fv, Laforet, Roca, Vitte
YEAR
2022
LOCATION
City Bell, Argentina
CATEGORY
Houses
Text description provided by architect.
Located in City Bell, a residential neighborhood on the outskirts of the City of La Plata. The project was commissioned by a couple who were returning from an experience abroad in a small city, where nature was the protagonist.
The relationship with the natural environment was one of the important premises for the new house: outdoor spaces, green spaces, natural light, and the use of noble materials, these were the essential guidelines for the development of the project.
THE LOT.
The decision to implement the house was not only linked to municipal regulations, but also to the qualities and particularities of the lot.
The property is made up of two lots, and an existing house that belongs to the family, which shares the park and pool with the new house.
A location was sought among the existing trees, incorporating the vegetation into the house through courtyards and terraces that qualify the relationship with the environment.
THE PROJECT.
The house is developed on a single floor, in the form of an "H" defining a scheme of two main bodies: The first, for rest and work (bedrooms, study, bathrooms) close to the municipal line, protected by a green courtyard that limits the house five meters from the street.
The other body, facing northwest, solves the social spaces of the house (dining room, living room, gallery) that takes the total dimension of the dining room and is almost three meters deep.
This essential space for the house not only solves a space for transition and expansion of the building but also regulates and protects the almost fifteen meters of windows that overlook the park of the house.
These two spaces (social and private areas) are articulated through a third body that contains the kitchen, the laundry room, the pantry and a small toilet. In this way, the house links all its spaces, both private and social, through a series of courtyards, which not only organize the floor plan of the house but also flood all spaces with light and nature.
Therefore, a series of wooden shutters in the form of threshers graduate, accentuate and make more flexible the fine barrier that exists between the interior and the exterior, allowing the possibility of not only regulating the physical and visual ties but also generating different treatments of light and the afternoon breeze.
Therefore, these resources, understood as sustainable acts to incorporate natural ventilation, overhead light, and shade, guarantee the house's excellent environmental qualities.
THE MATERIALITY.
The house was designed in reinforced concrete, exposed brick with horizontal joints, and PVC carpentry with high-performance DVH glass.
The choice of these materials not only poses a sought-after language but also reduces maintenance to a minimum and guarantees very good ageing.
The choice of reinforced concrete is given especially by its structural and constructional qualities.
The possibility of molding and monolithic joints gave us greater freedom to think about each of the spaces. In this way, the house is built in a traditional way using techniques and materials from the region.































