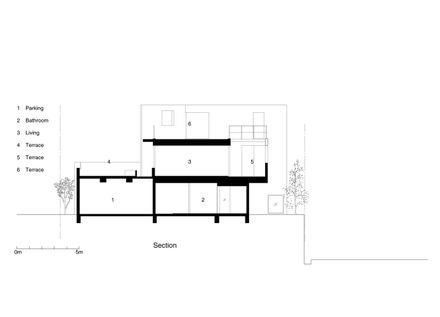House Along Cul de Sac
ARCHITECTS
T2p Architects Office
CONSTRUCTION
Nagase Co.ltd
ARCHITECTURAL DESIGN
Tatsuhito Ono, Tomonori Miura, Shikwan Yang
PHOTOGRAPHS
Shigeo Ogawa
STRUCTURE
Ascoral Engineering Associates
AREA
205 M²
YEAR
2022
LOCATION
Kōbe, Japan
CATEGORY
Houses
The client wanted a spatial design that would take advantage of the site shape, which was a quarter of a circle made by a cul-de-sac.
We proposed a dynamic circulation between the circular arc-shaped walls that connects into staircases and atrium indoor and outdoor.
This three-dimensional movement and the space created by the curved walls create a living space that links spatial change with daily life.
Rectangular rooms are arranged in a geese pattern on the south side of the architectural volume, separated from the street by a curved wall.
The architectural space has a circulation system with various external spaces, such as a space under the eaves, a terrace enclosed by a wall, and a rooftop terrace with an open view.





















