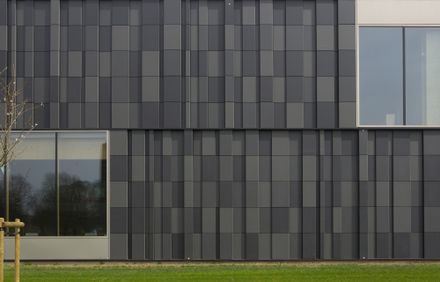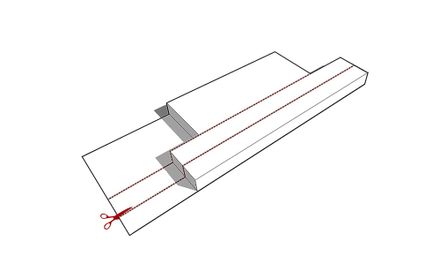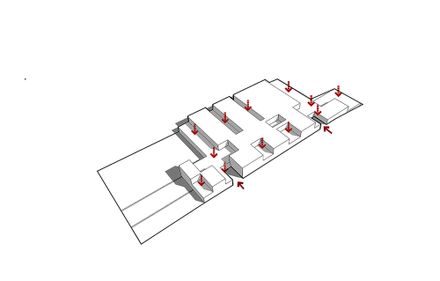
Multifunctional swimming pool complex De Geusselt
ARCHITECTS
Slangen+koenis Architects
PHOTOGRAPHS
Marcel Van Der Burg
DESIGN TEAM
Erik Slangen, Jakko Koenis, Jetske Bömer, Theo Van Beek, Dick Valkenburg, Sjef Vosters
YEAR
2013
LOCATION
Maastricht, The Netherlands
CATEGORY
Swimming Pool
Text description provided by architect.
The multifunctional swimming pool and club accommodation 'De Geusselt' is the beating heart of the Geusseltpark in Maastricht.
The park strings together various public functions in a slightly sloping landscape.
The sports complex reinforces this image; situated on a hilltop it connects both programmatically and spatially the adjacent sports park with the green fields of the park.
The complex houses five pools (a leisure pool, a combipool, a competition pool, an instruction pool and an outdoor pool), but also club facilities for four local sports clubs: a hockey- and two football clubs and jeu de boules.
This combination of functions and activities creates a vibrant accommodation during both day and night.
The functional layout and routing enables users to share many central functions but also gives them the opportunity to retreat to their own club atmosphere and activities.
The energy consumption is minimized through optimal use of natural light and high insulation values.
The strong ambitions in terms of sustainability called for a comprehensive combination of innovative installations.
This has resulted in a system where the connection to the gas network is made redundant: the complex operates fully electrical and has proven to be carbon neutral.
A considerable contribution is done by photovoltaic panels, solar collectors serving the heating of pool water and heat pumps, which extract heat from underground water sources.
The complex is partly sunken into the hill of the park. The construction is a combination of a concrete base with timber frame elements.
The application of structural wooden elements has many advantages: durable material usage, large spans, fast construction, high insulation values and a warm appearance for the pool interior.
These structural elements are combined with prefabricated acoustic wooden roof panels filled with wood chip insulation.
For the facades a new cradle-to-cradle ceramic tile has been developed together with Mosa Facades. This cooperation did not come out of the blue.
Mosa is a stone's throw away from the pool complex and is part of Maastricht's rich ceramic tradition.
Despite the scale and complexity of the program, we sought to create a design that is sophisticated and durable at all levels.
By incorporating the volume into the landscape, optimal accessibility, good user comfort, functional operation possibilities, low energy consumption and environmental impact.
The building combines a unique series of innovative solutions in the field of installations, the custom developed concrete, timber frame elements, triple glazing, use of geothermal energy and more.
The exceptional energy performance of the building is acknowledged by the first and only BREEAM certification for a swimming pool complex in the Netherlands.
































