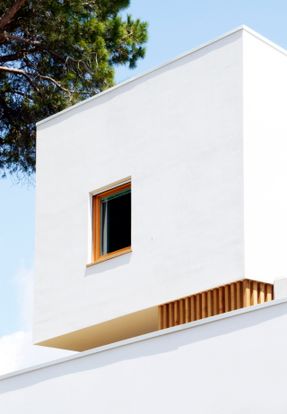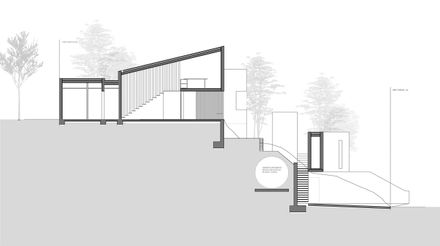ARCHITECTS
Alventosa Morell Arquitectes
CONSTRUCTION
Sebastià, Indústria De La Fusta.
SCULPTURE
Krasznai (Roger Coll)
PROJECT ARCHITECTS
Josep Ma. Alventosa, Marc Alventosa Y Xavier Morell
YEAR
2013
LOCATION
La Floresta, Spain
CATEGORY
Houses
The project arises from previous talks with the client, where we shared concerns about the depletion of fossil fuels, as well as the need to be more respectful of the immediate surroundings. The project is located within the Collserola mountain range, the vast nature reserve of Barcelona.

The site, located on the southern slope of a small hill, is a very neat plot that creates a unique microclimate due to its dense vegetation, where it is easy to relax from the stress of Barcelona and its metropolitan area.
By sharing the client's concerns towards sustainable buildings, and being thrilled with the nostalgia with which they told us of family experiences lived in this plot, we had a very clear strategy.
We had to build an energy-efficient building and enhance those elements which, together with the clients, we identified as romantic, family heritage (earth trail, stone table protected by a mature oak tree, views, and connection to the north plot).
The project is organized into four independent modules, connected by a roof that acts as the interstitial element of the project.
This connection allows us to visually frame each of the four milestones identified as sentimental heritage.
From a climate study of the site based on the filter of official data from the Bureau of Meteorology of Catalonia, Meteocat, we obtain results that set the passive energy strategies to follow, to reduce energy expense.
With these strategies (cross ventilation, sun protection overhangs between equinoxes, use of the thermal mass of the slab...) we got to significantly increase user comfort.




























