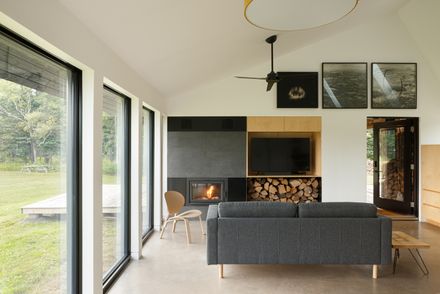
Caribou Point Studio
ARCHITECTS
Peter Braithwaite Studio
HVAC, MEP
Equilibrium Engineering
PROJECT MANAGERS AND DESIGNERS
Matt Gillingham, Jody Miller
DESIGNER
John Marshal
MANUFACTURERS
BML Metals , Maibec, Martin Windows
LEAD ARCHITECT
Peter Braithwaite
STRUCTURAL ENGINEER
Andrea Doncaster Engineering
PHOTOGRAPHS
Ema Peter
AREA
3600 ft²
YEAR
2020
LOCATION
Pictou, Canada
CATEGORY
HOUSES, OFFICES INTERIORS
Text description provided by architect.
Caribou Point Studio is a residence designed for two artists in the rural community of Pictou County, Nova Scotia. The elongated linear form stretches through the natural terrain to dedicate a continuous natural view.
A custom studio designed for each artist is located at either end of the dwelling. With their separate sectors of the house, they come together for living and dwelling spaces in the middle.
The continuous form provides a unified space that benefits from vaulted ceilings, and a central hallway that runs the length of the building.
The building is penetrated by a breezeway which gives outdoor space sheltered from the extreme elements.
The building is designed to sit proudly in the rustic landscape with natural materials, resistant to the harsh Atlantic climate.
The modesty of the 20-foot wide building with exposed concrete floors and custom natural wood millwork carries the natural landscape and beauty throughout the house.





















