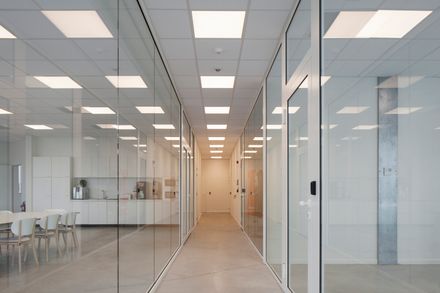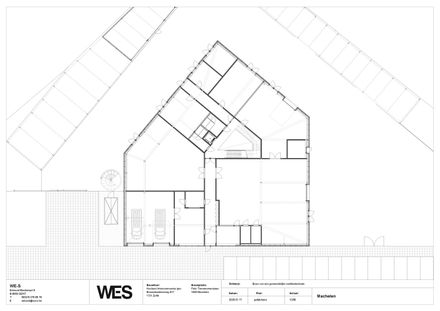
Machelen Workshop & Office Spaces
MANUFACTURERS
Autodesk, Chaos Group, Arcelor Mittal, Robert Mcneel & Associates
PHOTOGRAPHS
Johnny Umans
AREA
1570 M²
YEAR
2019
LOCATION
Machelen, Belgium
CATEGORY
Institutional Buildings
Text description provided by architect.
The municipality of Machelen needs new workshop and office spaces, replacing different buildings spread over the outskirts of the city.
The building should include dressing rooms, a cafeteria and an outpost for the Red Cross.
The construction of the building finalizes the administrative reorganization of the municipality, merging and professionalizing all municipal departments.
The compact building sets itself at the center of the site. This allows for a circulation loop that connects both the building and the surrounding car park in the most efficient way.
The plinth is topped with a sloping roof, thereby optimizing the view on the site from the offices on the first floor.
Two terraces on the first floor create a double-height in the warehouses below, optimizing the handling of bigger goods. As the building gets a predominantly industrial function, it is conceived as a steel skeleton structure with load-bearing panels lining both facade.
And sloping roof, resulting in a sculptural ensemble of steel panels, creating a different coloring and shading according to the time of day.










































