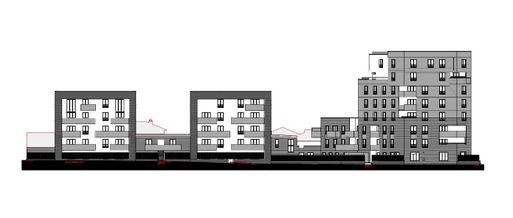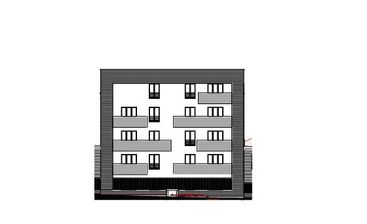61 apartments in IVRY
CONTRACTOR
Les Maçons Parisiens
MANUFACTURERS
Graphisoft, Nora, Millet, Perin Briques
LANDSCAPE
Atelier Moabi
ENGINEERING
Betem
YEAR
2019
LOCATION
Ivry-sur-seine, France
CATEGORY
Residential
Text description provided by architect.
These 61 apartments are distributed in three 5 story buildings and three single houses. The façades of these 8 buildings ensemble are entirely made of cream-colored bricks.
Two different textures of bricks are used, the first two floors are made of an unevenly textured brick marking the base of the building.
The rest of the façades are made from a classical cream-colored brick.
This project client (OPH Ivry) had three strong objectives, solidity, longevity and aesthetics, we won the project competition by answering to the requirements through the use of the brick.
The use of this material was evidence to us as brick has been used on more than 50 % of our buildings in the 30 years we have been building.
The brick facade is positioned in front of a concrete structure, and act as a double skin for the building, providing extremely performance thermal characteristics.
On the balconies, the brick is assembled to form a "moucharabieh" blocking the sigh and letting the sun pass, as well as being an elastic enhancement.












