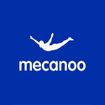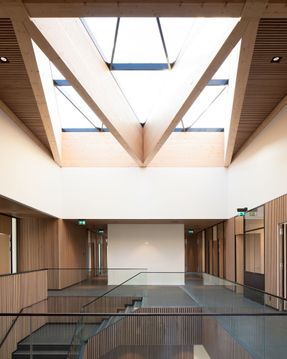ARCHITECTS
Mecanoo
MANUFACTURERS
Solarlux, TECU®, Heko Spanten, Lieftink, Petersen Tegl, Verwol
STRUCTURAL ENGINEER
IMD
MECHANICAL & ELECTRICAL ENGINEER
DWA, Bodegraven, the Netherlands
CLIENT
Stichting Internationale Bloemententoonstelling Keukenhof
CONTRACTOR
Van Wijnen, Dordrecht
PROJECT MANAGEMENT
Frans de Brabander, Poeldijk, the Netherlands
PROJECT MANAGEMENT
Frans de Brabander
MECHANICAL AND ELECTRICAL ENGINEER
DWA
AREA
3200 m²
YEAR
2016
LOCATION
Lisse, The Netherlands
CATEGORY
Learning, Other Structures
Text description provided by architect.
Keukenhof finally has a proper main entrance. Mecanoo designed an elegant gatehouse to welcome the large flows of, mainly international, visitors to the world famous gardens.
A striking timber roof leans on two volumes, forming an impressive gateway to the park. The stepped roof structure of interwoven isosceles triangles provides shelter, whilst creating an ever-changing play of light and shadow.
FROM THE OUTSIDE WORLD TO THE WORLD OF FLOWERS
The gatehouse is the transition between the outside world and the world of Keukenhof and all its flowers.
While walking through the entrance, you will see the beautiful Dutch skies above framed by timber triangles.
Look down and you will see an intriguing pattern of triangular shadows on the ground. A fence with a tulip motif marks the beginning of a journey of discovery through the park.
INTEGRAL DESIGN
The integral design for the entrance area includes two plazas. A forecourt with wedge-shaped planters leads visitors from the main car park to the entrance.
The stepped roof leans on two volumes, forming an impressive gateway to the park.
The gatehouse houses public functions such as cash registers, an information desk and retail.
Skylights in the roof create a spacious and light atmosphere in the restaurant. The office spaces on the first floor, used year-round, offer extending views over the park.
SPRING
The use of natural materials - wood, copper and brick, lends character to the building without being a distraction from its environment. On a beautiful spring day, the glazed facade can be opened almost entirely, blending the interior with the exterior.
Ponds with fountains provide a suitable ambiance for a pleasant day out and sitting on the spacious terraces, visitors are treated to views over the largest tulip field inside the ‘most beautiful spring garden in the world’.






























