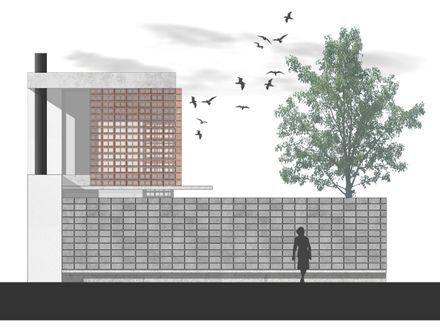ARQUITECTOS
Estudio Va Arquitectos
LEAD ARCHITECT
Federico Abadie, Pablo Vicente Prieto
AREA
220 M²
YEAR
2019
LOCATION
Gonnet, Argentina
CATEGORY
Houses
Text description provided by architect.
This weekend house is developed in a lot in Gonnet, with the particularity of being on a lot of 11.70m x 24m that overlooks an exterior avenue and the internal street of a closed neighbourhood.
The request was based on developing a large meeting place as the main space with a large room that contains a reception space on the top floor that occasionally can function as a bedroom.
From the premise of blocking the access of the outside street and generating it from within the neighbourhood instead, a simple rectangular volume was raised throughout the lot, seeking the best orientation and the best visuals.
A large ground floor environment was developed as a space that can be adapted to different uses, situating the room on the top floor while linking it with the main environment and the exterior.
We sought to maximize the space using a double-height that covers part of the main interior space as well as the semi-covered barbeque sector, intensifying the interior-exterior relationship.
A simple floating volume wrapped by a shell that adapts to each space by closing it completely or only by containing it, allowing a play of light passing the spaces.
The floor plan generates a semi-covered gallery creating transitions between the interior and the exterior, generating a space for circulation and contemplation that floats above the green and the pool.
Concrete, wood, iron and the essence of common brick adapted are to this new expression.
We thought it was important to accentuate the expressiveness of the house and were faced with the difficult task of deciding its materiality, its shape, its texture and its colour.
Not wanting to resign any virtue of the materials, we merged the texture of the concrete with the temperature of the brick.
We seek to fit the warmth of the terracotta colour in the grid and the shapes that the concrete block gives us, its proportion of voids and solids and its play with the passage of light by merging in order to add.
Adding virtues to specify the search for a new intrinsic expressiveness.

























