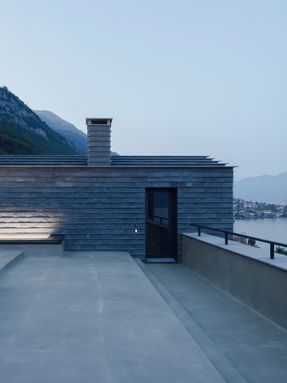
Villa Molli
YEAR
2019
LOCATION
Sala Comacina, Italy
CATEGORY
Houses
Text description provided by architect.
The context of the villa construction is Lake Como. The height of insertion of the building is the so-called “half hill” that is the part of mountain that is between the lake and the wood, the part that historically was to agricultural vocation.
Among the “new wood” it is still visible the past presence of man, who occupied that territory with stone houses.
The land in which the building is located has a double inclination: it hangs from west to east and from south to north and thanks to a retain wall above it, it passes the historic pedestrian street that connects most of the northern villages of the lake.
This view, however, does not face frontally, but is shifted to one side.
The set of perceptions during the survey generated the idea of composition of the building.
It consists of two higher volumes at the ends of the lot, connected on the ground floor by a large living room and on the first floor by a terrace.
The other idea that shaped the interior space and its perception was the respect of the slopes of the place that minimized the excavations.
In this way the indoor lounge is spread over 5 different levels, to generate different perceptions of the lake.
The choice to divide the building into two bodies was also to take advantage of the exposed sides to the island, keeping traditional holes on the lake front of the buildings, opening instead the north-east sides with more generous openings that frame the island and its colors that change continuously during the day.
Internally the tension and drama of the spatial telling is given by the passage between sleeping and living areas and by the continuous passage from light to shadow in the paths that make the spaces alive.
Finally, the detail of the cladding in stone owes much to the traditional constructions of the lake.
Also here the roof and facade merge and the mere gesture of tilting the slopes generates a variation on the theme, that transforms the two centimeters high facade splits into slabs.
Technological innovation, constructive tradition and invention of language try to merge in the best possible way.
The idea to rotate the volume of ninety degrees to each other, is given by the strong link with the place: on one side one of the two towers recalls the existing traditional house its neighbor, positioned in an anomalous way respect to the tradition, because it set in the mountain for the long side and not for the short one.
While the other closes the system, positioning itself in line with the tradition, with the head tympanum towards the lake.
The pool in the villa is not here a mere cliché, but it is the boundaries between the interior and the exterior landscape of Villa Molli.












































