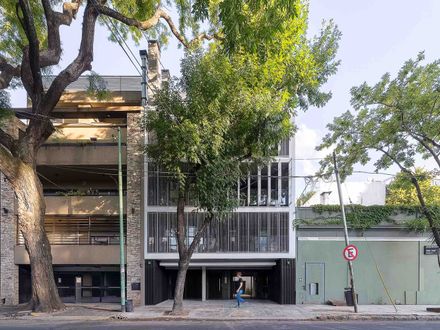JN2678 Building
ARCHITECTS
Estudio Cubero Rubio
ARCHITECTS COLLABORATORS IN DIRECTION OF WORK
Gabriel Schesak
ARCHITECTS COLLABORATORS IN PROJECT
Juan Pablo Castellano, Ayelen Garcia Palma, Andrea Anselmo, Gabriel Schesak
ARCHITECTS COLLABORATORS
Maria Gabioud, Romina Garino, Brian Gorban, Maia Lax
ARCHITECTS INTERIOR DESIGN PROJECT
Patricia Mezzadra, Carola Moris
COLLABORATORS
Leonardo Trabattoni, Mailen Pellegrino
ARCHITECT IN CHARGE
Juan Pedro Rubio, Agustín Cubero
MANUFACTURERS
Abelson, Aberturas Forti, Armaferro
YEAR
2016
LOCATION
Palermo, Argentina
CATEGORY
Buildings
Text description provided by architect.
The Jorge Newbery 2678 apartment building project results from two volumes of four levels each placed in front and the back of the lot.
Twelve apartments take place in those two volumes, with units of 1, 2, and 3 rooms that are divided into 6 units each.
The main volume, placed in the front of the lot it´s crowned with a green terrace of common use to all the building.
These volumes are linked to each other through a system of walkways that determine an inner-outer circulation connected to a large virtual center that satisfies the needs of lighting next to a visual integration of nature and the built urban environment, redefining the way of living the contemporary housing of medium density.
The apartments are synthetic, refined and contemporary, some of them have a balcony-terrace as the element of direct extension towards the urban space, while others have terraces witch are conformed as the building withdraws in order to adequate to the construction code.
The materials that conform the building are the result of a research based on the elements with which our city is composed; reinforced concrete, bricks and steel. Faithful materials that together give durability and validity.
Towards the main façade, the balconies are contained into a frame of a mobile metallic lattice that not only acts like an esthetic characteristic of the building, but also it is an efficient tool to shade theintense incidence of the north-west sun, as well as it conforms a needed limit between the balcony and the complex urban space.
The building suggest the subtle condition of anonymity, meanwhile seek to reconfigure, from its material and programmatic sincerity, the already accepted characteristics of the contemporary human habitation.


























