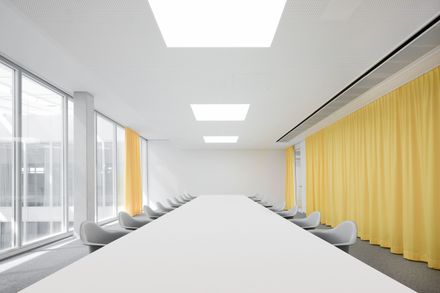German Cancer Research Centre
ARCHITECTS
Heinle, Wischer Und Partner
CLIENTS
Deutsches Krebsforschungszentrum Heidelberg
DESIGN TEAM
Hanno Chef-hendriks, Andreas Braun, Anika Koenig, Nicole Hegendorf, Claudia Wohlfrom, Ajla Pašic, Gabriel López Custode, Cornelia Oesterle-eisenbraun, Arta Muciqi,
MANUFACTURERS
Autodesk, Wilkhahn, Bene, Interface, Lindner, Nora, Waldmann, Arriba, Ms, Vitra International Ag
SITE MANAGEMENT
Anika Koenig, André Ackermann, Irena Wanner, Peter Lay, Sylvia Baier
ENGINEERING
Leonhardt, Andrä Und Partner, Fc-ingenieure, Dr. Heinekamp Labor- Und Institutsplanung, Karlsfeld
YEAR
2019
LOCATION
Heidelberg, Germany
CATEGORY
Research Center
Text description provided by architect.
A future without cancer - this vision drives the researchers at the German Cancer Research Center (Deutsches Krebsforschungszentrum DKFZ). They are working towards a better understanding of the disease to achieve a more effective treatment.
They use the most advanced diagnostic techniques and treatment methods that are sometimes developed at the Research Centre itself. The use of artificial intelligence also breaks new ground in the creation of diagnostics and image and data evaluation.
The new Research and Development Centre for Imaging and Radiation Oncology offers space to this vision, turning to reality the direct link between research, diagnosis and treatment.
This also means that in one building, the heterogeneous demands of the work worlds and lives lived by researchers and patients have been brought together with those of the technology concerned.
The result is a fittingly representative building, which reflects the precision of the scientists and which conveys accessibility, clear direction and transparency to the visitor by means of its bright atria.
The six-storey building – including two basement floors – is divided by two large atria, which are connected at ground floor level. Beginning at the main entrance, visitors are led in this way to the treatment areas for patients in the rear part of the building.
There the entrance area merges into a broad staircase with seating steps, which leads to the second basement floor. The dynamic development in the field of radiological research demands a flexible and future-oriented building structure, which can adapt to technical and structural innovations.
In cutting-edge research this also applies to the large-scale equipment, weighing tons, that needs to be replaced every few years. The solution in construction terms is a façade made of large pre-fabricated elements which in part can be opened.
It thus permits direct access to the machines via the exterior wall and replacements to be undertaken without interruption to the in-house research activity.
The ground plan and structural structure of the research centre takes into account the requirements of the large medical equipment, including various tomographs and two particle accelerators.
They require special protective measures against radioactive rays and electromagnetic fields and waves and sometimes cause greater service loads of up to 20 KN/m². Since the foundation of the German Cancer Research Centre, Heinle, Wischer und Partner have been closely linked to it as long-standing architects.
What began in 1972 with the construction of the main building by Prof Erwin Heinle has continued over the decades that followed.
The latest building measures carried out by our office were the building constructed in 2008 for a 7-Tesla high field tomograph, and the renovation and re-design of the main building, completed by 2010.

















