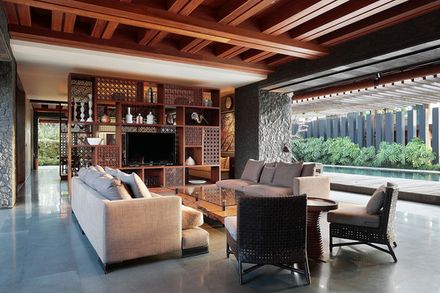
Villa Pecatu
STRUCTURE CONSULTANT
Ricky Theo
ARCHITECT IN CHARGE
Rudi Kelana
MAIN CONTRACTOR
Wahana Cipta Selaras
YEAR
2013
LOCATION
Pecatu, Indonesia
CATEGORY
Housing
Text description provided by architect.
Located on the reserved hilly limestone landscape of Pecatu, a beach resort in the southern peninsula of Bali, Natural @ Pecatu is a 900 m2 private villa built on a 1600 m2 site which comprises of a 5 bedrooms including 3 bedrooms for the guests as well as other recreational functions.
The main idea is simply to divide the villa into 2 primary buildings, separating the characteristic of public and private space and connect the two with a semi outdoor bridge – a humble composition towards the contours of the site and the vast panorama of its surroundings.
On the first building, the foyer, living room, dining room and pantry are designed as openly as possible towards the outdoor pool area and the beautifully designed exotic landscape while the study and the two main bedrooms on the third floor have the view overlooking the sea.
The other building, however, consists of all three guest bedrooms on the ground floor and a very cozy sky lounge above while all the service activities are literally hidden in the basement which is physically pushed into the hill.
Natural stones dominate the what-so-called base and façade, bringing the massive and enclosed illusion from the outside, letting the upper levels express the total opposite of lightness and transparency through the glass and woods.
The boldly exposed local materials give not only an exquisite architectural experience but also a delicate approach towards nature.

















