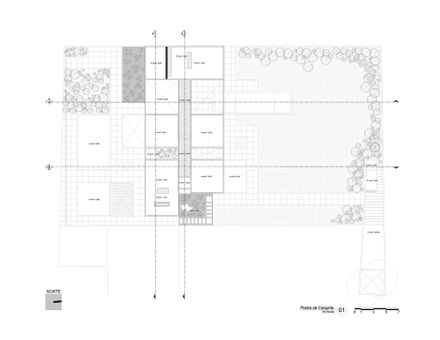Montebello 321
ARCHITECTS
Jorge Bolio Arquitectura
PHOTOGRAPHS
David Cervera
YEAR
2013
LOCATION
Merida, Mexico
CATEGORY
Houses
Text description provided by architect.
The house is located north of the city of Merida in the Yucatan Peninsula, in a residential area that is growing.
In an lot with generous dimensions (approximately 1,460m2) the program is sprayed in several volumes, increasing the surfaces of the facades to generate greater contact with the outside and provide natural light and ventilation for the house.
These volumes are laid out in the southern part of the site, open to the north and allowing a large open recreation space for the family to the north, privileged by an indirect natural light and fresh air ventilation from the sea.
The lower level is organized through stone volumes that contain the social spaces.
Between these volumes the space seeps leading to the general circulation, and turning the daily journey into one with countless experiences.
And discoveries of light and shadow, interior and exterior spaces.
The upper level is a metal framework that sits lightly on the stone volumes and protect the private spaces of the bedrooms, all in steady but moderate contact with the outside.
The circulation in this level is generated by metallic connections which support a wooden marimba that integrates the different spaces while respecting the privacy of each of them, it is the threshold between the different private spaces.
The Mayan cream marble creates a warm atmosphere in social areas, with a format of 30.5 x 61cm with an old-looking finish on walls, contrasting with polished large format plates for flooring.
Tzalam wood in the circulation area strengthens the residential character of the project.
The external blinds are made of black anodized aluminum and clear satin crystals depending on the level of privacy that is required in each area.




































