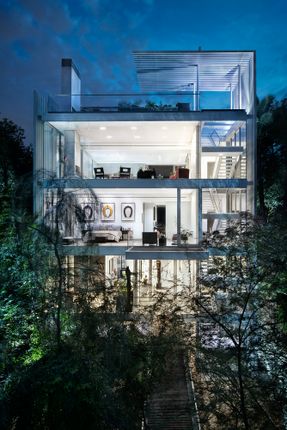MANUFACTURERS
Lutron, Atlas Schindler, Bulthaup, Conwed, Hope's Windows, Poliform, Sonos, Topakustik, U-line, Iris Lighting
YEAR
2013
LOCATION
Dallas, United States
CATEGORY
Houses
Text description provided by architect.
Located on one of the few lots in elevated enough to enjoy a view of the downtown skyline, the five-story Vertical House rises dramatically above the treetops to capture views of the surrounding gardens and the skyline beyond.
Characterized by clean lines, sheer glass walls, and sculptural sun shades, this sharply-detailed house offers an intriguing counterpoint to the tropical ambiance of its forest-like setting.
The client, an avid collector of exotic plants, wanted a house that would not only maximize views of the site, but also maintain privacy from neighboring properties.
In response, the house was conceived as two interlocking, contrasting volumes: one half is transparent and oriented toward views of the gardens, while the other half is solid and geared toward providing privacy to the spaces within.
Each floor contains a specific portion of the program, with more public spaces situated on the transparent side of the structure, and vice versa.
Starting at the lowest level, two 60-foot-tall exterior screen walls surge upward on both sides of the house.
The verticality of the screen walls—combined with the structure’s compact footprint—accentuates the home’s slenderness and height.
Comprised of 6x2 hollow tube steel sections spaced six inches on center, the screens provide the primary structural support for the floor plates, which consist of conventionally-spaced wide flanges framed by steel channels on all sides.
A series of ¾” steel plates transfers the load from each floor to the external screen wall, which is offset from the structure in order to achieve a floating effect from within.
On one side, floor-to-ceiling butt-glazed windows create the impression of a taut, transparent volume flanked by a delicate trellis, with the vertical steel tubes doubling as solar shading to the eastern and western exposures.
On the opposite side, large blocks of locally-quarried roughback Leuders limestone create a contrasting effect, providing shade and privacy.
Smaller, inset windows reinforce the sense of weight and enclosure, while giving penetrations a pronounced shadow line.
The first floor of the residence is partially burrowed into the site and accessed via a spiraling driveway carved into the limestone bedrock.
Commencing at the street, where a metal gate set into bastions clad in Leuders limestone hangs from a short pedestrian bridge, the dramatic approach along the driveway allows for an almost subterranean experience of the landscaped canopy above.
The driveway terminates in a small auto court, and the first floor of the house contains a carport (with one side formed by the screen wall), storage/utility rooms, and powder room.
The main entrance to the house is located on the second floor (at natural grade).
Visitors to the house park in a separate auto court and follow a footpath through gardens featuring both native and exotic flora before crossing over the excavated auto court via an exposed steel footbridge with glass handrails.
A cantilevered balcony—its underside finished in warm Ipe wood—projects from the master bedroom on the third floor to define the entryway.
A guest bedroom on this level takes advantage of the floor-to-ceiling windows, while a laundry room and bathroom are nestled into the more opaque half.
Worth noting is the shower, which includes an exterior door that opens directly into a small aviary enclosed by a thin mesh canopy overhead.

Moving vertically through the house from the entrance, every major space is immediately accessible from the glass-enclosed stairwell (reflecting one of the client’s key requirements).
Views of the landscape and skyline beyond become ever more impressive as the ground below falls away, and a palpable sense of suspension takes hold.
The third floor hosts the master suite, while on the fourth floor the living room seems to hang in midair—a sensation reinforced by a fireplace made of thin plate steel that appears to hover in front of the windows.
The subdued material palette throughout the interior consists of white walls and polished concrete floors (ground down slightly to expose the aggregate), with a continuous accent wall of bookmatched Carrara marble that runs the height of the stair connecting all the floors.

The progression terminates at an inviting open-air roof terrace, which offers breathtaking 360-degree views.
A mechanical skylight provides access from inside, and the terrace is shaded from the afternoon sun by an extension of the screen wall, which turns 90 degrees to form an airy pergola. Captured rainwater from the roof supplements irrigation for the surrounding landscaping.
A pool house located on the north side of the property, with a dedicated entrance and auto court, contains a gym and guest accommodations.
A tubular steel trellis echoes the design of the main house, in this case taking the form of a long, lowslung canopy that cantilevers over a private patio at one end, and turns down to enclose a carport at the other.
The pool house opens up to a 65-foot long lap pool via floor-to-ceiling glass doors and windows. Lush vegetation spills over the heavy limestone block walls that surround the pool and deck, providing a secluded space for exercise and recreation.





































