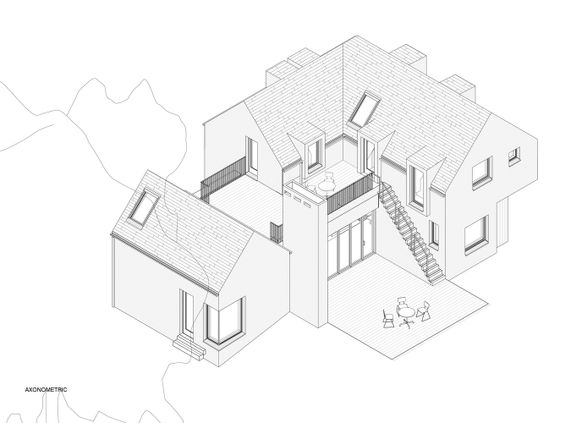ARCHITECTS
Force4 Architects
ENGINEERING
T-kon Enginering, Jle Engineering
MANUFACTURERS
Autodesk, Ceramica Fondovalle, Duravit, Petersen Tegl, Tripplex, Velux Group, Barlby Carlsson Kitchen, Barlby Carlsson Staircase, Everfloor, Krone Window, Lacuna Folding Door, Vola Tabs
CLIENTS
The Lauesen Family
AREA
375 M²
YEAR
2019
LOCATION
Gammel Holte, Denmark
CATEGORY
Houses
Text description provided by architect.
A unique family home situated outside Copenhagen, Denmark in a green, residential setting overlooking a golf course and a protected nature reserve.
The house is built for a Danish/English family and combines Scandinavian simplicity and English brown bricks.
The house is pulled back on the plot to provide privacy and maximize the view of the golf course.
Oriented towards the sun, the house is centered around a large wooden terrace.
The ground floor of the house is open-plan, combining the kitchen, dining area and lounge in one large space.
This is connected to the outdoor wooden terrace with a large glass folding door that, when opened, makes the indoor and outdoor melt together.
The house has three levels, including five bedrooms and a roof terrace which can be accessed from both the inside and the outside.
The house has a warm and homey atmosphere created by the use of wood and warm materials, and the large windows which allow daylight from a minimum of two sides in each room, resulting in a light and friendly interior.
On the outside, the house is built with brown bricks made of English clay which have various brick details.
The roof is cladded with roof tiles made from the same clay as the bricks to make the house appear monolithic.
At the entrance, the house is cladded with wood and is rounded at the corner where the wood meets the bricks, creating a friendly and warm welcome.




























