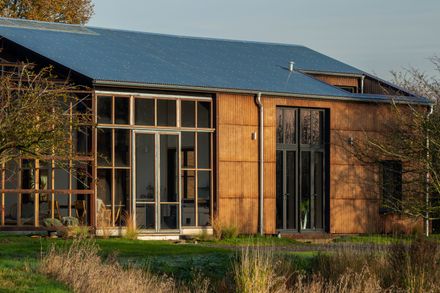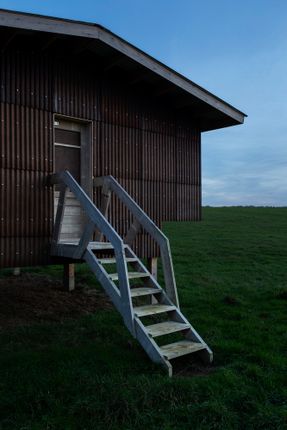ARCHITECTS
Material Cultures, Practice Architecture
LEAD ARCHITECT
Paloma Gormley
COLLABORATORS
Material Cutlures, Oscar Cooper, Henry Stringer, Margent Farm
MANUFACTURERS
Hg Matthews, Henry Stringer, Jj I Joists, Margent Farm, Material Cultures, Smarts
CLIENTS
Margent Farm
CONSULTANTS
Will Stanwix, Salus
ENGINEERING
Jon Shanks
DESIGN TEAM
Paloma Gormley, Oscar Cooper, Henry Stringer, Niall Gallagher, Lettice Drake
LOCATION
Cambridgeshire, United Kingdom
CATEGORY
Houses
Text description provided by architect.
Situated at Margent Farm, a rural R+D facility developing bio-plastics with hemp and flax, Flat House is a ground breaking radically low embodied carbon house.
The three bedroom house was designed with the aim of prototyping pre-fabricated sustainable hemp-based construction to be applied to larger scales of house-construction.
Working closely with engineers and material specialists we developed a prefabricated panel infilled with hemp grown on 20 acres of the farm.
The project has led to the establishment of Material Cultures, a research organisation which is exploring natural materials in the context of off site construction.
The building is comprised of a series of linked spaces that transition from a large open single glazed hot house to a double height yet intimate living space and then into two stories of sleeping accommodation.
Practice Architecture worked with Margent Farm to find the site and develop the broader project and went on to develop the design for the Flat House.
The new building was built within permitted development and takes the footprint of an existing barn.
The collaboration extended to the creation of a brand new hemp fibre cladding product that was used for the first time on the building.






















