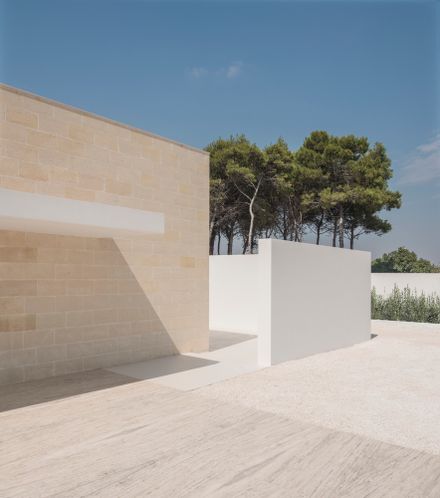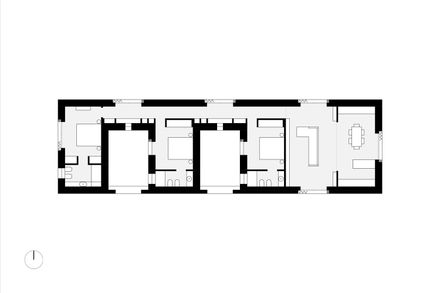ARCHITECTS
Martina D'alessandro Architettura
DESIGN TEAM
Federica Bondi
PHOTOGRAPHS
lorenzo Musto
AREA
150 M²
YEAR
2019
LOCATION
Torricella Sicura, Italy
CATEGORY
Houses
“Casa SR” is a summer house in Torricella, a town in Apulia in southern Italy. The spatiality of the house has a double nature: a public one, which identifies the East-West axis, and a private one, heading North-South.
All the collective living places of the house such as the entrance, the living room, the swimming pool and the entrance to the small outbuilding, are aligned on the public axis and connected to each other by a continuous travertine slab flooring that crosses the building without interruption transforming the living room into the "square" of the house.
The private places of living are instead connected through the internal axis which crossing the house from North to South, represents a real road.
In fact, the corridor has an articulated spatiality that alternates the accesses to the bedrooms and the resting places, with seats placed in alignment with the openings on the garden.
The corridor is illuminated by a series of openings, small windows to the east and sliding glass doors to the west, which allows a dynamically changing view of the succession of internal and external spaces of the accommodation.
The three bedrooms never lookout on the main front for ensuring privacy, lighting is ensured by the presence of large windows overlooking the private internal gardens of each room.



































