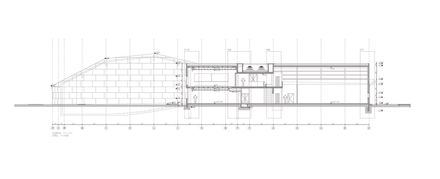
Engineering School and Auditorium University Campus
ENGINEERING SCHOOL AND AUDITORIUM UNIVERSITY CAMPUS
Gerardo Caballero, Maite Fernández
ARCHITECTS
Gerardo Caballero, Maite Fernández
GENERAL CONSTRUCTOR
Dinale S.a.
TECHNICAL PROJECT MANAGER
University Of Rosario Constructions Management
CONSULTANTS
Department Of Constructions
PHOTOGRAPHS
Gustavo Frittegotto
AREA
3008 M²
YEAR
2013
LOCATION
Rosario, Argentina
CATEGORY
University
Text description provided by architect.
The project is generated from a series of decisions that tend to link the new School of engineering with the existing buildings of the University Campus, so that it can naturally fit in within the whole.
The generous dimensions of the assigned lot favored the idea of a building of only two levels, helping its organization and savings square footage in circulation spaces, allowing larger dimension spaces to become informal meeting areas of the school.
The presence on the site of seven wonderful examples of “Chorisia” tree, (palo borracho) encouraged the idea of organizing the building around them, to create a closed outdoor courtyard which will serve as recreation spaces for both teachers and students.
The research departments adopt a "shed" like section to provide them with natural light from the south and create factory-like spaces where knowledge can be gererated.
The L shaped plan of the building is completed with the presence of “IMAE”, creating an outdoor square.
The location of the auditorium serves to shape this square and by being the Auditorium of the University Campus is located on the main axis of the campus and facing Riobamba Street.
It also reduces its height to match the scale of the neighbourhood.
The building is designed as a concrete structure and it is also the finish material of the project. The skylights are designed with u-glass.
The competition was held in 1999 but in 2005 the project was developed for its construction.
This allowed us to review some issues of the original project such as the roof of the labs and the east façade, where the brise soleil was replaced with large windows.
Fourteen years after the competition, the first-stage of the building was inaugurated.







































