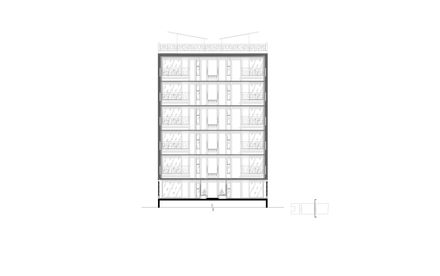Coahuila 59 Building
MANUFACTURERS
Autodesk, Chaos Group, Castel, Everdeck, Magg, Masisa, Natura Pisos Y Home, Tabimax, Teka, Trimble
DESIGN TEAM
Gabriel Flores, Pamela Rojas
ENGINEERING
Construcciones Fasa
AREA
2348 M²
YEAR
2019
LOCATION
Mexico City, Mexico
CATEGORY
Apartments
Text description provided by architect.
Coahuila 59 is an apartment building located in the heart of Mexico City, in one of the city's most iconic areas, the Roma neighbourhood, a multifaceted place with a unique cultural heritage.
This is why developing a building with its own character was crucial in order to achieve a respectful integration of the property into the area of constructions characterized by their artistic wealth.
Coahuila 59 is a 6-floor building, with a basement of one and a half levels.
A building with bright and spacious spaces as the main feature offered to its users in each of its 28 perfectly armed private apartments offering five types of apartments, covering a wide range of architectural options.
Spatially the development is divided into three towers, limited by landscaped courtyards allowing the apartments to be in direct contact with the exterior, providing the warmth that natural light offers, without neglecting the privacy of the inhabitants.
The towers are joined together by means of bridges, creating free and attractive visuals.
The project was built with a set of noble materials such as steel, wood and concrete, which together create the perfect and cosy atmosphere that is sought for in an apartment.
In addition, the materials require low maintenance, they're timeless and achieve a construction that ages with dignity.
The main facade is composed of a large reinforced concrete frame using the natural beauty of concrete and adorning it with details, such as the railings composed of wood and steel. Planters were used as a final touch adding natural freshness, making the whole a visual and architectural delight for the area.
The great location of the building offers excellent views of the urban landscape of the city from the roof garden, which is enjoyed at any time of the day and that surely gives the inhabitant the perfect place to enjoy valuable moments.
Without a doubt, Coahuila 59, is a development that offers a product of the best architectural design, rich in details and a product of thorough manufacturing, worthy of existing alongside the buildings of the area, but with a unique personality of its own.

























