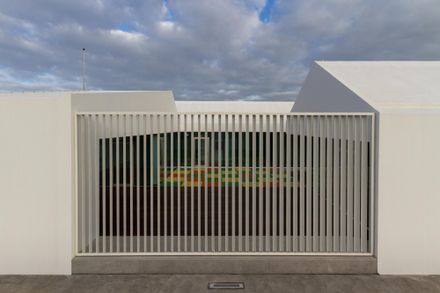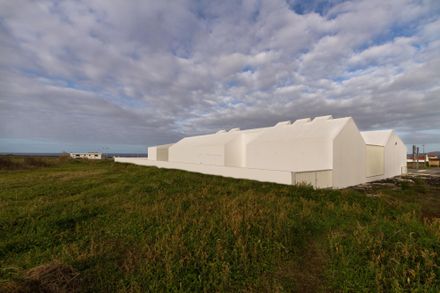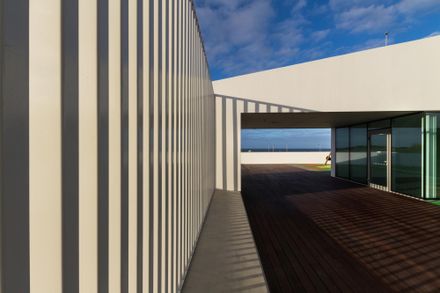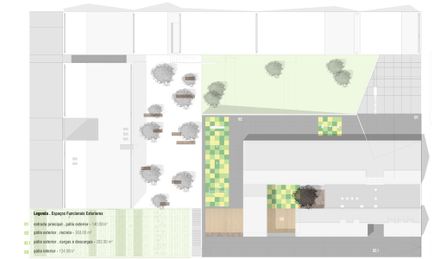Casa do Povo da Maia Nursery
ARCHITECTS
M-Arquitectos
ARCHITECT IN CHARGE
Fernando Monteiro
STRUCTURE
Integral, Estudos De Engenharia, Lda; Eng. Arsénio Couto
PROJECT TEAM
Marco Resendes, Miguel Sousa, Diana Policarpo, Pedro Furtado, Maria Bento, Susana Ferreira
YEAR
2013
LOCATION
Ribeira Grande, Portugal
CATEGORY
Day Care
Text description provided by architect.
Nowadays, and more and more, collective equipments have been sustainably planned to respond the needs of a constant urban growing.
So that, Maia village, on the north Shore of S.Miguel Island, has asked to plan a kindergarten for the wish and requirement of their inhabitants.
Our concept lies on local volumetric references such as old tobacco factories whose constructions defines Maia’s skyline.
Establish connection between these structures was crucial to maintain its memory and, at the same time, generate a sustainable urban growth.
The only floor was conceived to bring out inner courtyards or sheltered outer spaces, to set up different environments for the children.
The project volumes are oriented on a north/south axe to control solar light as well as take advantage of natural landscapes.





































