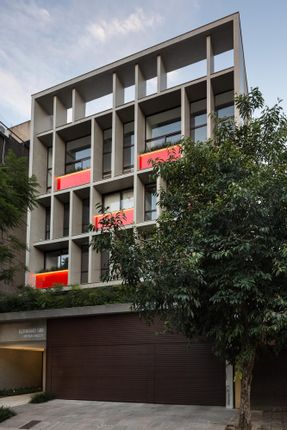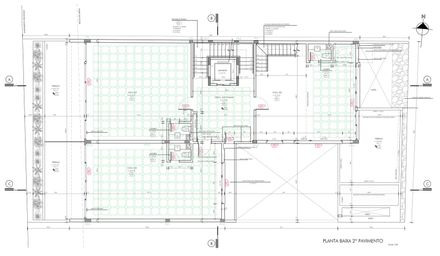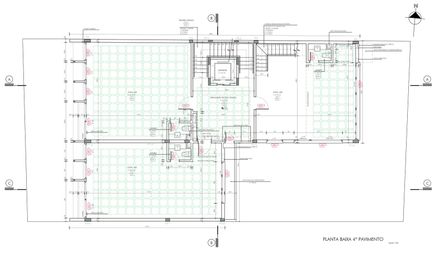LIGHTING
Atelier Da Iluminação - Arq. Eduardo Becker
COLLABORATORS
Maena - Arq. Aline Palma, Arq. Michele Raimann E Arq. Roberta Rammê
LANDSCAPE
Creare Paisagismo Eng. Agr. Bibiana Mariano Da Rocha Müssnich
ARQUITETÔNICO
Smart! - Arq. Ricardo Ruschel E Arq. Márcio Carvalho
EXECUTIVE ARCHITECT
Studio Ca Arquitetura - Arq. Elisangêla Cardoso De Almeida
BUILDING SERVICES
Cs Engenharia E Conservação De Energia
STRUCTURES
Eng. Paulo Stumm
YEAR
2014
LOCATION
Porto Alegre, Brazil
CATEGORY
Office Buildings
Text description provided by architect.
Germano 508 is inspired by boutique hotels, where the identity of the space is both bold enough to connect contemporary values and outstand against major hotel chains, but neutral enough to attract several profiles, as if a hotel was an extension of the universe that gives identity to its guests.
So the concept of "boutique office" where companies can carry out their activities in a space that speaks directly to their identity emerges and works to enlarge and strengthen it through its architecture and services.
Light, narrow, private and not oppressive, it is a space designed for companies of the creative industry, with open space to think freely.
The open plan is designed considering several possible adaptations, working without walls and divisions.
Open or closed windows, curtains, furniture or glass panels that separate or integrate environments, residents who live together or seek privacy.
The architectural design was oriented to the exploitation and use of natural light.
For the interior, the proposal developed by Maena Architecture and Design provides straight and rational lines and the use of organic materials such as burned cement texture, Portuguese stone and wood materials.
It thus proposes a light and minimalist reading and also a cozy and intimate materiality.
One of the interesting features of the concept of 508 Germano was the choice of planters clad in red backlit acrylic.
The suggestion came from the author of the lighting project, architect Eduardo Becker, and was approved by the security consultant, in order to add an element that activates the building at night, allowing an indirect security and demonstrating that the building "works 24 hours".

























