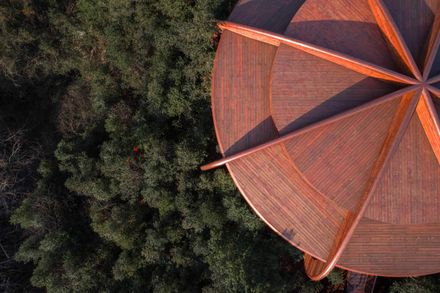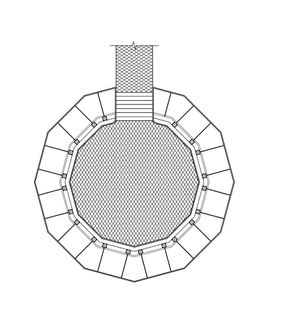The Tree House In Qiyun Mountain
ARCHITECTS
Atelier Design Continuum
DESIGN TEAM
Jianshuo Li, Yannu Wu, Xuhui Chen
CLIENTS
Anhui Xiangyuan Freedom Home Holiday Camp Management Co.ltd.
ENGINEERING
Shanghai Zhenyuan Timber Structure Engineering
COLLABORATORS
Guangzhou Muma Interior Design Co.ltd, Chongqing Wisto Landscape Architects Co.ltd
YEAR
2019
LOCATION
Huangshan, China
CATEGORY
Hotels
BACKGROUND OF THE PROJECT
ZYJ Tree house world is located in Qiyun Moutain, Xiuning County, Huangshan City, Anhui Province. It is a campsite style resort villa project combing forest outdoor recreation projects.

The first phase consists of 15 sets of independent villa-style rooms scattered among the pine forest hills, designed by a group of creative and influential achitechts. It is famous for its creativity, excellent quality and operation.
The second phase is the iterative product for the first phase, and the owner proposed a requirement for larger space and more comfortable experience.
Architects need to consider more in the room design about the use for parent-child travel, emphasizing safety, comfort and children's fun of the room.
SITE SELECTION CONSIDERATION
The tree house world camp is a hilly environment. During the period, numerous trees are next to each other, forming a large piece of pine forest that is isolated from the outside world.
Once immersed into it, people feel themselves in a green dream. The fragrance of morning dew and the earth is fresh.is ensured to be accepted.
Noises can’t be heard anymore, only the white clouds seen floating over the distant mountain tops. After several days of investigation in the camp, the architects chose a relatively higher ridge as the base for the first tree house of the second phase.
Here, you can see beautiful scenery around, and even the main peak of Qiyun Mountain. At the same time, the slope of the walking path into the building.
THE CHOSEN FORM OF THE UFO ARCHITECTURAL
The architects used a large-angle floor-to-ceiling glass window to maximize the view of the beautiful landscape.
The positioning of parent-child room requires that the architectural form be combined with the children’s interests. With the influence of two above factors, the architects designed a UFO theme, which is popular in children..
Due to the rainy climate in area, the meteorological records show an average of nearly 200 rainy days per year. . the architects added a circle of porch outside the floor-to-ceiling glass doors and windows,increased the depth of the eaves, so that creating a gray space that slowly turned into the room, and increased the area of corridor, which becomes a leisure platform, faced to the direction of the main peak of Qiyun Mountain. Guests can enjoy the view and their leisure time here.
STRUCTURE AND MATERIALS
The building is a steel-wood mixed structure. The main frame is steel structure, and the wooden structure is used for the keel of the roof and the keel of the inner and outer walls.
In choosing of the building skin, we have experienced many attempts such as aluminum veneer, aluminum composite plate, stainless steel plate and corroded steel plate.
Finally, due to various reasons such as energy saving, construction technology and etc.,, red cedar was used directly from the local area and apply oil paint on the surface.

LANDSCAPE DESIGN
The design of the tree house is based on the UFO, splanets, the magical lights, etc., and the UFO lighting entrance, the star-shaped trampoline and the flying saucer roasting table, and the star-gauge bar are designed to make the occupants feel like they are on a dreamlikeplanet.
























