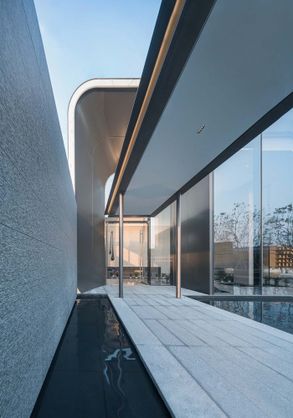Super Fluid Artistic Life House
ARCHITECTS
Gad·line+ Studio: Gad · Line+ Studio
LANDSCAPE DESIGN
Integrated Planning And Design Inc.
LEAD ARCHITECT
Fanhao Meng
CONSTRUCTION DRAWING COOPERATION UNIT
Zhejiang Industry Design & Research Institute
INTERIOR DESIGN
Shenzhen Matrix Interior Design Co.ltd
DESIGN TEAM
Tao Tao, Mingsong Zhu, Chao Zhou, Hanqi Zhang
CLIENT
Sunac Group
PHOTOGRAPHS
Lei Sun, Dong Li
AREA
540 M²
YEAR
2019
LOCATION
Hangzhou, China
CATEGORY
Showroom
OLD MEETS NEW
The project is adjacent to the Beijing-Hangzhou Grand Canal, and belongs to the core business district of main urban area of Hangzhou.
In time and space tunnels, the present is history, and the past is the future. For a piece of land that represents the origin and root of the city, we try to respond with a future-oriented attitude, present new possibilities of future human settlement in the natural city of Hangzhou with light and dynamic anti-gravity architectural vocabulary.
Extracting the elements of the “water” of the Canal, through the fluidity, inclusiveness and bearing sense of the water, the “superfluid” architectural prototype is created with the inspiration of “a drop of water in time and space”, presenting the architect’s imagination of the special place.
SPACE-TIME” MOVING LINES
The actual area of the Artistic Life House is small and triangular, sandwiched between two planned towers. How to design the infinite sense of time in a limited amount of space?
By the means of the "folding line" technique of Zigzag Bridge in the traditional garden, the moving lines are consciously stretched. It seems to be in front of people but it takes more time to arrive. "Time" is designed into the space experience.
In order to create a sense of privacy and space, considering the surrounding business district environment, the architects expand the scope of land along the original main road, reserve a nearly 100-meter roadway and then arrive at the main entrance to think about the life house and surrounding areas from a more macro perspective, and give visitors the experience of “feeling the style without entering the place” with narrative logic.
The main entrance hidden in a corner of the city forms a sense of privacy by means of the extended ceiling; then there are slate steps for people to walk up, decorated with hill stone and green plants as the historical image; the corridor by the water after turning uses dark-color furred-ceiling plasterboard, and presents a sense of future with simple lines; the reception center at the break point becomes a “space station”, connecting and buffering two consecutive places of time and space.
The interior of the life house is also cleverly designed with fold-shaped moving lines to provide space support for diverse indoor activities.
SUPERFLUID AESTHETICS
According to the existing terrain, the main building of the life house is placed with the volume of four boxes in the form of the set-back model, respectively functioning as the reception, the children's play area etc.
On the façade, the standardized prefabricated components are used to realize the iconic rounded curve of the iphone. With the dynamic and circular flow lines, the overall façade is like a micro-frame digital full screen, conforming to the contemporary trend of scientific aesthetics.
The outer edge is made of stone-texture acrylic plates wrapped with ultra-thin honeycomb aluminum plates. There are hidden LED lights, and the light is transmitted at night.
The large-area ultra-white glass curtain wall is superimposed with the water environment to strengthen the anti-gravity sense of the superfluid building.
REMARKS
In the future, the Life House will serve as the clubhouse and main entrance of the community. The appearance design with both scientific and technological aesthetics and humanistic temperament gives the building a longer shelf life.
Hangyuanli Artistic Life House, a city sketch building, is the ultimate pursuit of line + for aesthetics and space, and also a blueprint for the future urban living environment.
























