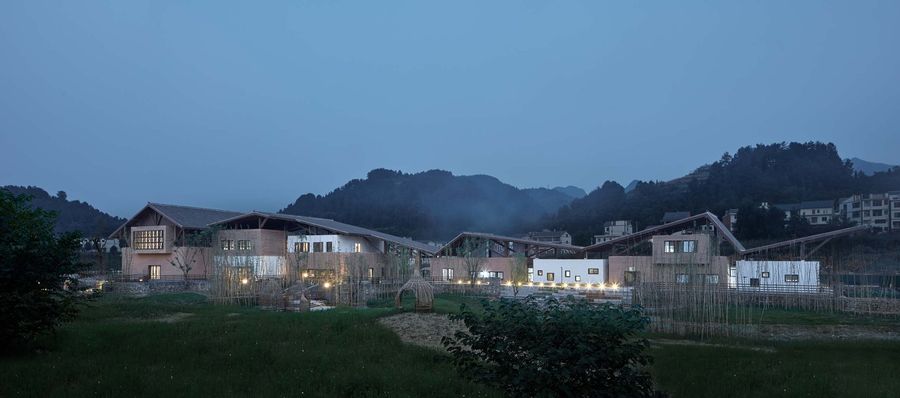Guangcang People Hub Center
Guangcang People Hub Center
Shanghai Urban Architectural Design
ARCHITECTS
Shanghai Urban Architectural Design
DESIGN TEAM
Zhiqiang Guo, Ping Chen, Ranran Sun, Wei Wei
ARCHITECT IN CHARGE
Jin Wang
PHOTOGRAPHS
Qiang Xia
AREA
2150 M²
YEAR
2019
LOCATION
Zunyi, China
CATEGORY
Community Center
CALL OF THE DISTANT MOUNTAINS
Each local village carries its unique “native order”, which is accompanied by strong vitality and appeal.
Guancang is located in the Dagu Mountain and Xianren Mountain ecological circle in Guizhou Province.
The mountain layers are stacked and the residential green tiles are continuous. The original settlement, which is not fully commercialized, still bears the unique charm of the depression.
According to the regional characteristics, the project adopts the architectural elements such as “big house, gray space” and maintains continuity with the surrounding areas, creating a real mobile space system that can freely penetrate the landscape and perceive the cultural spirit, and give the village a new look.
THE RHYME OF THE COMPLEX CONTEXT
Rooted in the design of the region, it is necessary to outline the continuity of the context in one form and one structure.
At the same time, the design derives a set of construction logic from the dry-type buildings in Guizhou.
The roof is stripped outside the main body, and the bucket-type frame takes over the roof and the main body of the building to form a natural breathing and infiltration space.
The main body of the building creates a square gray space and is freely made of different materials. The façade of the collage, the long horizontal windows and the flat roof are decorated.
THE VILLAGE OF RISE
Drawing on the localized structural elements, the construction of the village in the new style of fusion of traditional materials.
THE BEST MATERIALS
The selection of materials has built a platform built together with the people.
ART OF CRAFTSMANSHIP
The construction technology is presented in consideration of the craftsmanship of the people.
The construction practices of the building, actively explore the traces of the local, refer to the construction techniques of the local craftsmen, use the "close to the people"approach to put the construction into practice, connect the local culture and style, and express the artistic conception of the Guancang area.



























