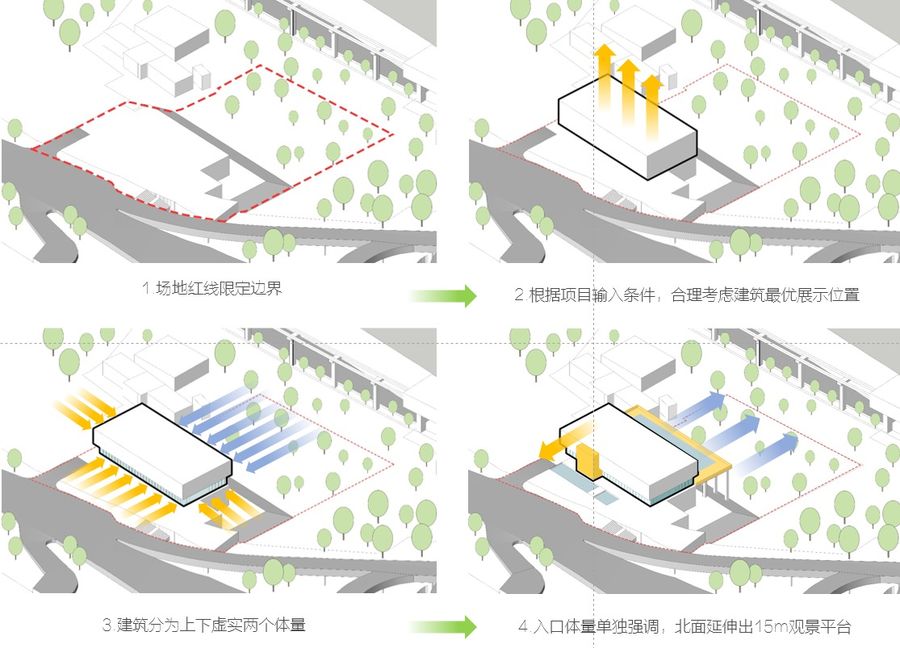VANKE Life Experience Center
ARCHITECTS
Aad
DESIGN TEAM
Yuxing Zhou, Wenjia Chen, Min Wang, Wei Wei, Jiabin Wang
LEAD ARCHITECT
Wenjia Chen
CONSTRUCTION COMPANY
Vanke
LANDSCAPE DESIGN COMPANY
Shenzhen Y.an Design Consulting Co., Ltd.
STRUCTURE DESIGNER
Linbo Chen
STRUCTURE DESIGNER
Linbo Chen
LANDSCAPE DESIGN COMPANY
Shenzhen Y.an Design Consulting Co., Ltd.
YEAR
2019
LOCATION
Chongqing, China
CATEGORY
Retail, Showroom
Text description provided by architect.
Located in Yuzhong District, an old district of Chongqing, and the core area of a convenient transportation network, Chongqing • VANKE Life Experience Center is only 3-6 kilometers away from the geometric center of the four major commercial circles.
Against the composite urban background of rich Bashu culture and industrial civilization, the encompassing and white-space speculative proposition and the complex and minimalist morphological thinking form the tension of heterogeneous conflicts and the paradox of pluralistic opposition.
The project design follows the concept of minimalism and focuses on exploring material textures and the contrast between void and solidness of building volume.
Materials of different textures and exquisite craftsmanship such as cement boards, glass and aluminium panels are adopted to show the quality of details.
The design team created the entrance with a lattice-shaped artistic metal gate, perfectly matching with the lighting design. At night, the lights cast shadows on it, making it vigorous and charming.
The first floor is fully enclosed by ultra clear glass, making the cuboid structure appear to be floating on air.
The glass allows full natural light to enter the space, which ensures transparency and leaves traces in the space with diversified forms.
On the second floor, the designers chose to use gray fiber cement boards with massive yet exquisite textures, which integrate well with the transparent glass and highlight each other, together forming contrast of void and solidness along the river.
The transparent effect created by the ultra clear glass curtain walls on the first floor makes a long sighting distance and a wide river view the first experience when walking into the art center.
The landscape platform, which stretches 15m towards the river, and the boundless pool integrate the architectural landscape with the waters of the Jialing River, making a floating box the basic form of the building.
























