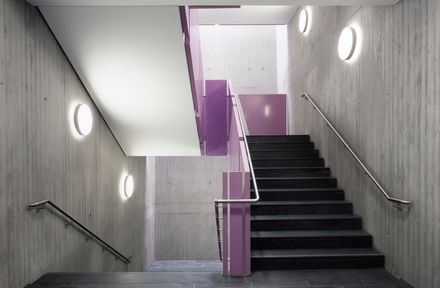
Bildungszentrum Tor zur Welt
ARCHITECTS
Bof Architekten
MANUFACTURERS
Louis Poulsen, Troldtekt
PHOTOGRAPHS
Hagen stier
AREA
22000 M²
YEAR
2013
LOCATION
Hamburg, Germany
CATEGORY
Schools
Text description provided by architect.
The Educational Center "Gateway to the World", a project located in Wilhelmsburg, a city quarter of Hamburg, is the result of a two stage competition. The project plays a key role in the IBA Hamburg 2013.
The entire scope of the new buildings amounts to approximately 22.000 m² gross floor area and 99.000 m³ of built volume, which, with the exception of the recess hall and the central energy spaces, have all been built to fulfill passive house building standards.
From an urban development point of view, the planning of the building complex on the west side of the site immediately addresses the structure of the neighboring train yard areal to the west of the site.
The incomplete block structures of the train yard stretching eastwards away from the site have been integrated and are paired with clear edges that provide the site with an adequate means of closure.
A significant courtyard situation has been created between the secondary school with its existing buildings located at the southeast end of the site and Krieter Street as well as the multipurpose center which serves as an unmistakeable address for the new educational center.
The multipurpose center as an easily accessible general public space serves as the heart of the facility. With its diverse offerings it readily serves the users of the educational center as well as the residents of Wilhelmsburg.
DESIGN
The 'connecting building' which interconnects all functions at ground level is an important element and plays a pivotal role within the educational center complex.
All the general spaces and functions reserved for the general public are located in this part of the building.
The 'connecting building' begins in the foyer of the multipurpose center, underneath the central recess hall, the 'Meeting Place'. From there it proceeds along the 'Street of Learning' to the internal access cores of the individual school areas.
The 'Street of Learning' not only connects the various components of the building in a manner independent of the seasons of the year, but also these places of education and learning with the public realm.

























