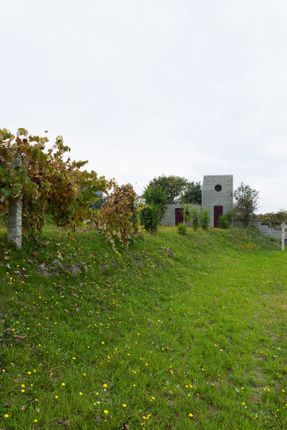ARCHITECTS
Luís Peixoto
MANUFACTURERS
Artebel
ARCHITECTURAL PROJECT
Mariana Ligeiro
STRUCTURAL ENGINEER
Eng José Luis Barbosa - Lusimapa
YEAR
2021
LOCATION
Coura, Portugal
CATEGORY
Houses, Other Structures
Text description provided by architect.
The new structures at Paredes de Coura begin as a support for an old structure: one body laying down, another standing up, with proportions that are comparable.
They are not made to be a dwelling in a remote location where they may be abandoned.
They can, however, meet basic requirements such as relaxing and writing a book on a tower-like structure and staying there.
Its structure is reduced to the most basic, the concrete block, which represents unity, size, and the place where everything is formed, in its multiplication.
The interior is bare, and the doors are made of wood. Here is where the simplicity that causes silence may be found.
A rough concrete water tank serves as a swimming pool built into a terrace, with the overflow resembling a water spout.
Everything has been pared down to its essentials in order to blend in with the surrounding environment.
The constructive system follows the principles of stone construction, but in this project, the stone was replaced by thermal concrete blocks.
The highest volume follows a rule, a measure, 3.5mx3.5m, and the height was defined by the amount of block and in proportion marked on the site.
The lowest volume plan has the same proportion as the golden rectangle. The measuring unit was the dimension of one block.
We used a joists system with ceramic vaults and a compressed concrete layer for the slab.
The roof slab was designed with the same system, adding insulation and the concrete layer, inclined, due to the area's heavy rains.
The exterior is not waterproofed in order to allow the natural aging of the concrete blocks, the patine, on short notice dissolves the blocks in the landscape.
In the pool, the pine boards with 11cm width used in the formwork dictate the metric. In the concreting process, we worked with the wood's imperfections to create shadows and crave the wood grain in the concrete walls.
The landscape was perfect before the introduction of the pool. We simulated its place, we opened the hole and there it stayed for the two years of the pandemic.
When we got able to go out again, we found it there, in Paredes de Coura, trying to figure out why was that this tank was so crucial for us.






















