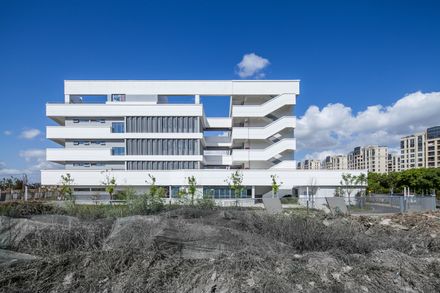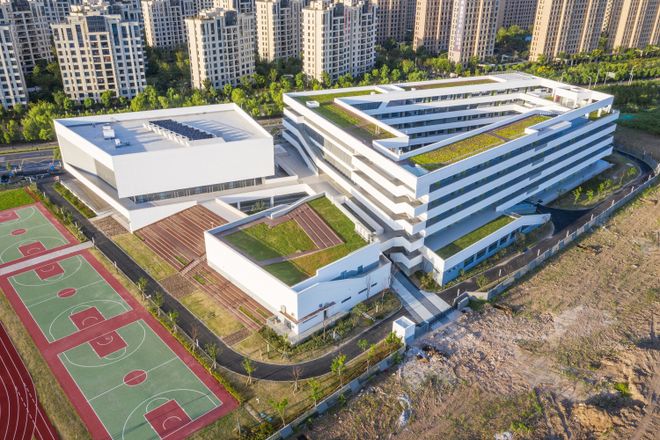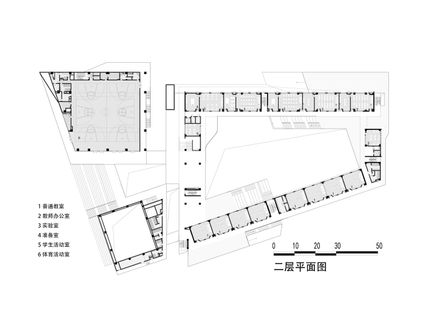
Tangcheng Middle School
TANGCHENG MIDDLE SCHOOL
Huajian Group Shanghai Architectural Design & Research Institute
LEAD ARCHITECTS
Chang Su, Chunhui Tan, Lei Zuo
ENGINEERING
Yunian Lu, Zuo Bao, Jinwei Li, Jianqiang Hou
CONSULTANTS
Shanghai Greenland Construction (Group) Co.ltd.
ARCHITECTURE DESIGN
Chang Su, Chunhui Tan, Yifei Shen, Lei Zuo, Huan Jin, Yue Wu
PROJECT DIRECTOR
Jianping Yuan
BIM
Jun Su, Wanping Wang, Fanfan Wu, Guangxiang Zhu, Qin Li, Wen Liu, Shuyun Wu
DESIGN TEAM
Huajian Group Shanghai Architectural Design & Research Institute Co.ltd.
CLIENTS
Shanghai Pudong Tangcheng Investment Development Co.ltd.
GREEN BUILDING AND SPONGE CITY SPECIAL
Feng Xu, Jianing Pan, Yan Yan, Jun Zhao, Bin Sun, Weiwei Shen, Liang Yu
ELECTROMECHANICAL
Hailiang Wang, Liguo Ma, Liu Liu, Min Zhao, Haishan Zhou, Hong Gan, Boli Yang
ELECTROMECHANICS
Hailiang Wang, Liguo Ma, Liu Liu, Min Zhao, Haishan Zhou, Hong Gan, Boli Yang
LANDSCAPE
Yu Zhou, Yuzhou Liu
PHOTOGRAPHS
Acf
AREA
22763 M²
YEAR
2019
LOCATION
Shanghai, China
CATEGORY
Middle School
Text description provided by architect.
Shanghai Tang Town Junior High School is located between Tanglong road and Yupan North road, Pudong, Shanghai.
The school holds up 32 classes and consists of academic building, dormitory, offices, multi-purpose rooms and etc.
The architects designed various communal spaces throughout the school and attempted to create an open campus environment.
As the modern education evolves, an open and diversified campus environment becomes encouraged.
Therefore, the campus provides numerous communal space for teachers and students to rest, think and communicate.
The central courtyard, formed by the academic building in the north-south end and the offices in the east-west end, is designed as the most active space on campus.
It is connected to the playground under the platform on the west side of the academic building.
Moreover, there are abundant landscape facilities, such as the rain garden and sponge city displays for students to get in touch with the nature, and the delicate plant design also increases the campus’ visual attractiveness.
Besides, there are plenteous communal spaces inside the academic building connected between each floor.
These spaces encourage students to interact with others and break the boundary among different class.
Furthermore, they provide a platform for them to communicate and exchange ideas.
The horizontal lines on the building façade creates a sense of visual pureness, and the interaction of different building masses presents an appealing change of sunlight and shadow.




















































