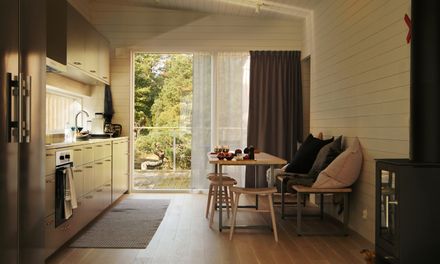
Zartmann House
MANUFACTURERS
Graphisoft, Adobe, Adobe Systems Incorporated, Beijer Bygg, Dalafloda, Sommarnöjen, Velfack
COLLABORATORS
Sommarnöjen
ENGINEERING
Sommarnöjen
AREA
118 M²
YEAR
2019
LOCATION
Värmdö No, Sweden
CATEGORY
Houses
Text description provided by architect.
Anders Berensson Architects has designed a summerhouse in the Stockholm archipelago together with Scandinavian modular housing company Sommarnöjen.
The house is located on a remote island without roads and was built by helicoptering building kits to the sight.
Working with a straight kit on a hilly landscape with a demanding local plan we abandon the idea of designing one house as one big volume.
Instead we designed four volumes on two separate rocks connected by a deck and a bridge.
The four volumes define a promenade among rocks, bridges, walls, windswept trees and terraces. The two biggest volumes contain the main house.
This house is divided in a serving volume with a furnace room, storage, bathroom, entrance and bedrooms connected to the living room volume.
The two other volumes is a sauna house and a guest house that is reached by a bridge.
On good days the deck serves as a living platform. Starting on the eastern rock you can see the sunrise in the ocean to the east.
The deck and the Living room volume host spaces for daytime activities.
Going over the bridge one can enjoy the sunset over the Stockholm Archipelago to the west from on top of the sauna house.




















